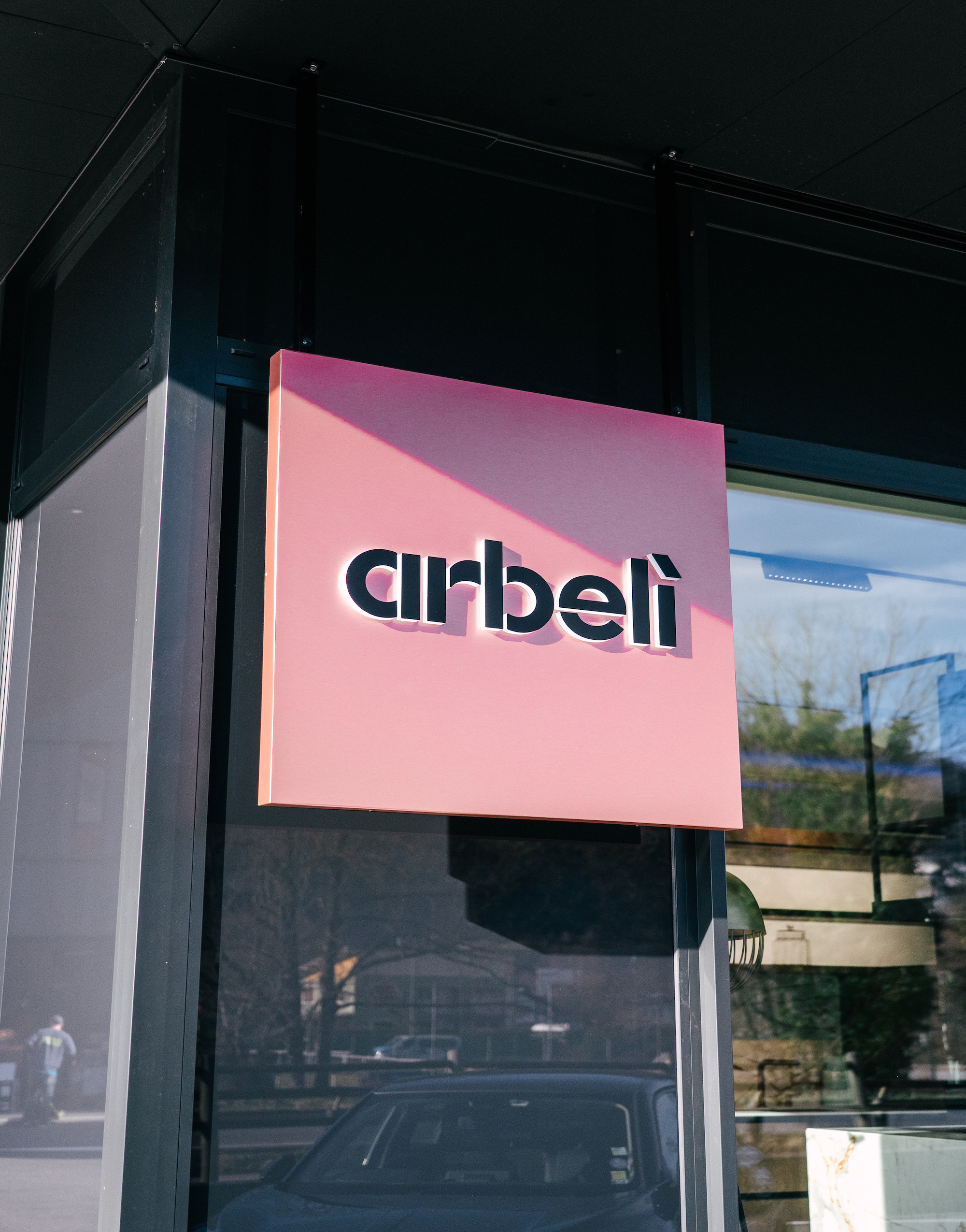
Arbelì and Zecchinon: bespoke kitchens in Voglans, a shared vision
Arbelì and Zecchinon craft bespoke kitchens in Voglans, blending artisanal precision, modular Italian design, and personalised solutions. Every project integrates function, style, and lifestyle, making the kitchen a central, elegant, and customised living space.
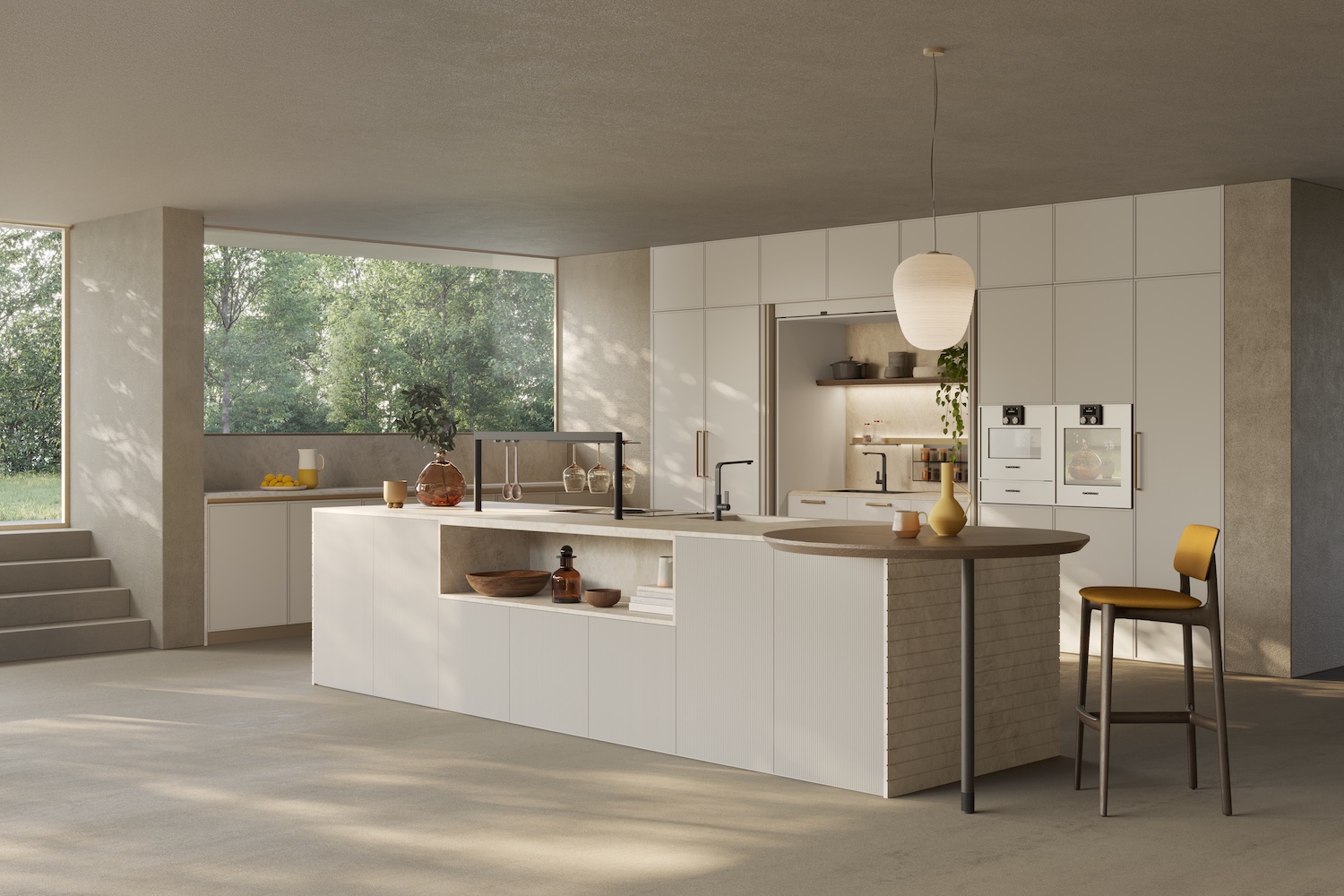
Kitchen design trends 2026: materials, moods, and meaning
Kitchen design trends for 2026 highlight natural materials, earthy colours, advanced customisation and functional minimalism, redefining the kitchen as a personal, experiential space shaped by identity, lifestyle and quiet elegance.
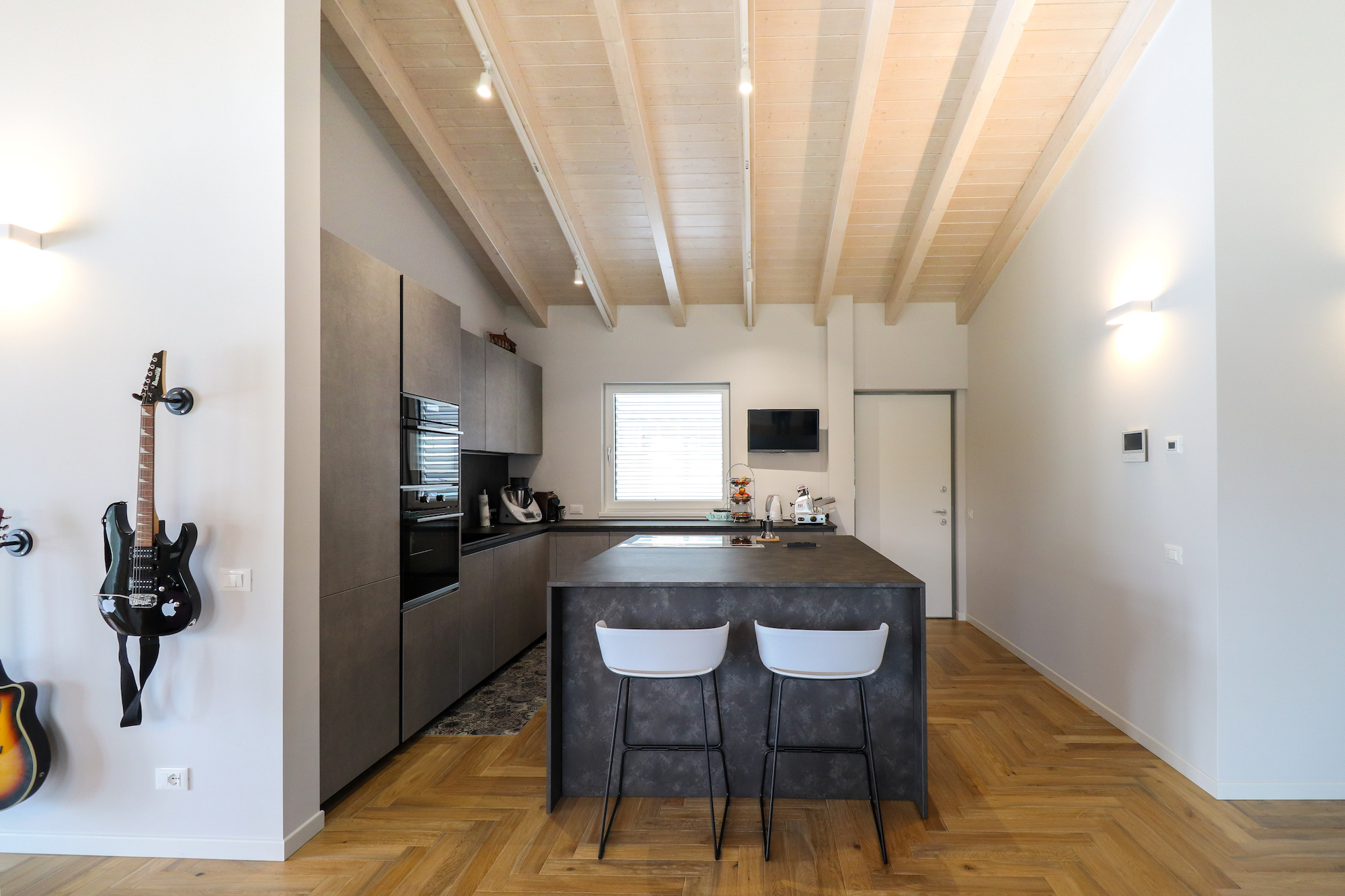
Casa P&G, by 3HUB Interiors: a bespoke open-space kitchen that blends architecture and everyday living
Casa P&G features a bespoke open-space kitchen by 3HUB Interiors, blending architecture and daily living through fluid layouts, refined materials and a strong indoor-outdoor dialogue, with Zecchinon’s K105 collection at its core.
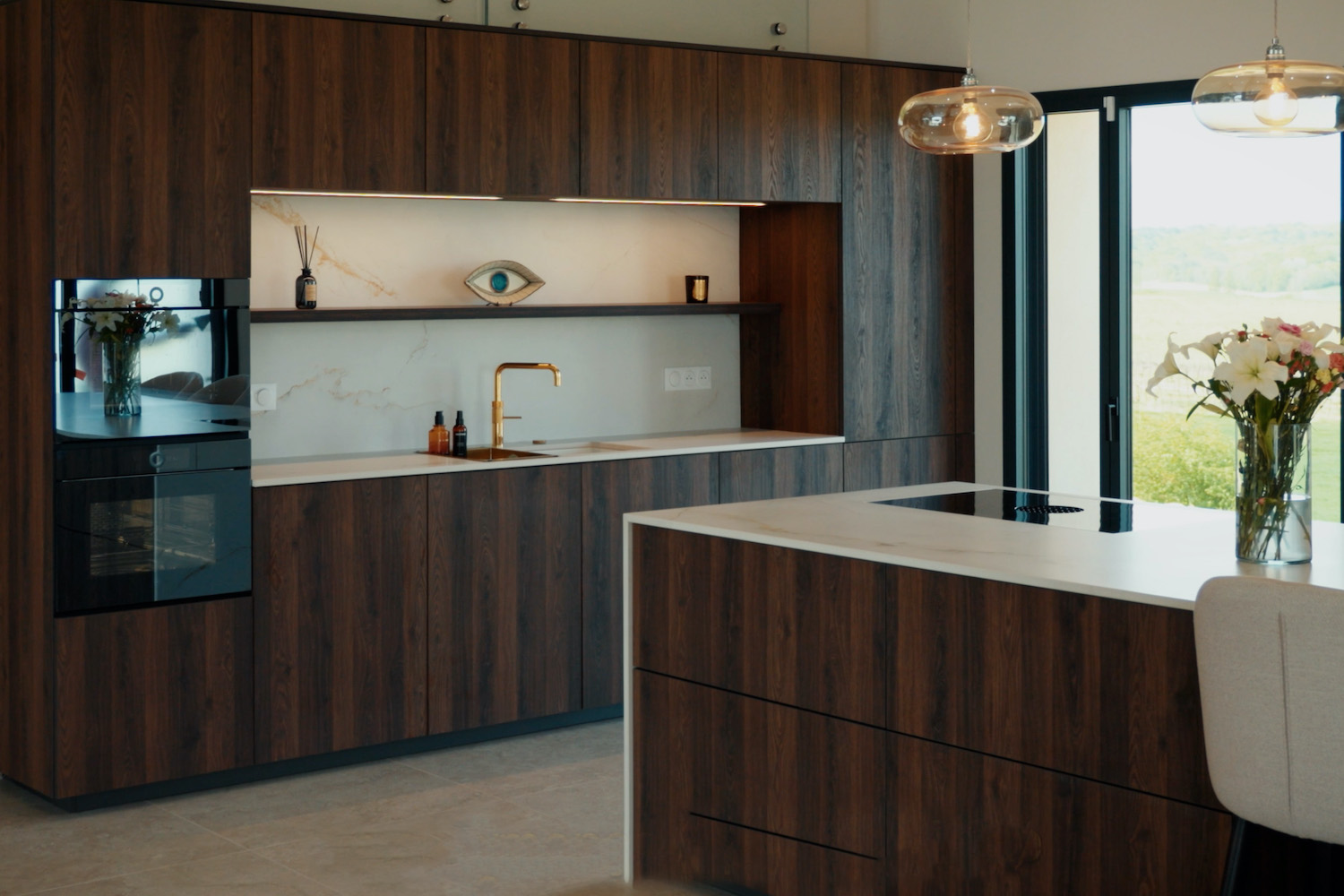
Italian design and artisanal vision: interview with Atelier Auneau
Atelier Auneau creates a bespoke kitchen combining artisanal craftsmanship and Italian design. Zecchinon’s modularity enhances functionality and balance, resulting in a refined, contemporary space defined by quality materials and thoughtful detailing.
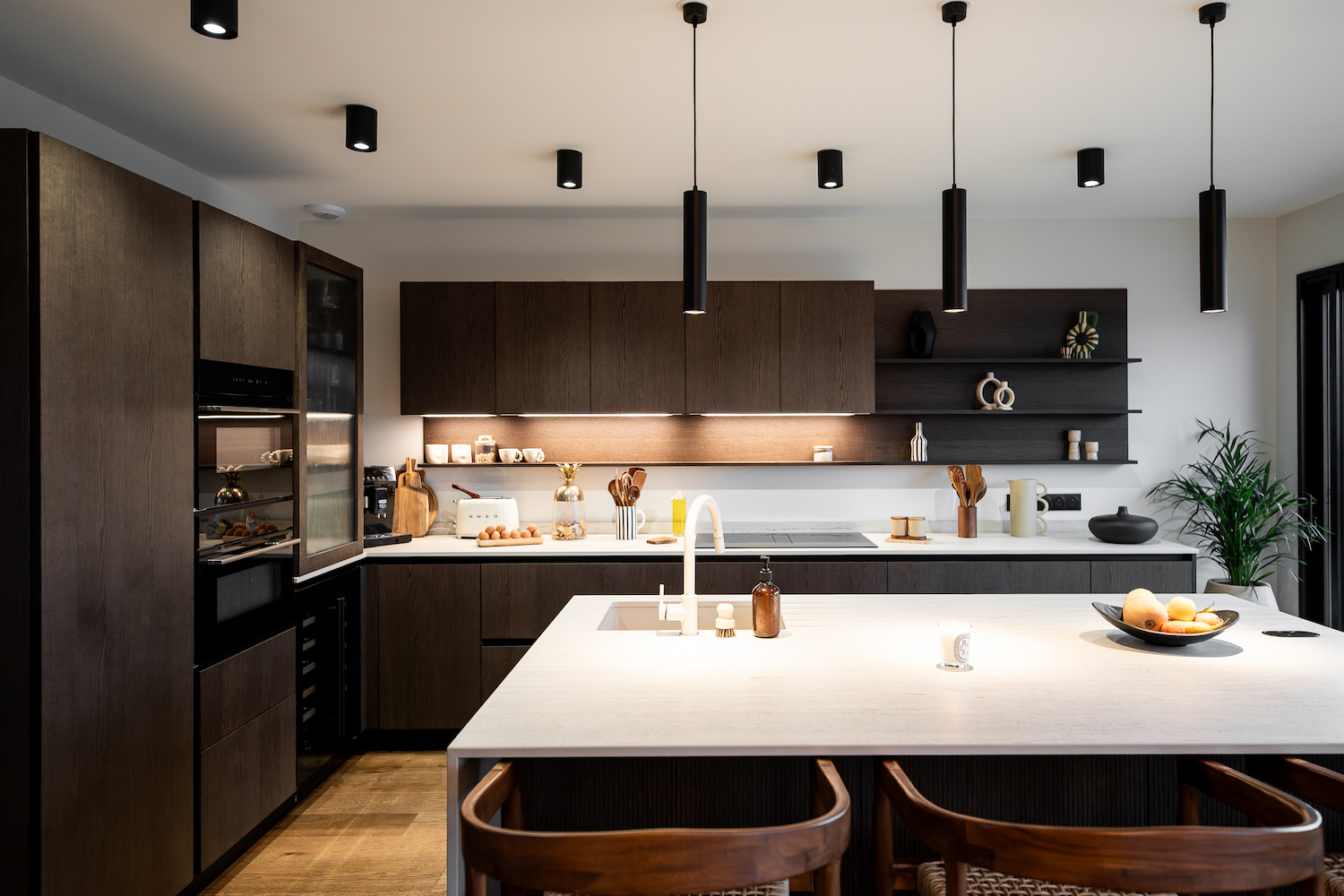
A contemporary kitchen balancing purity and warmth: an interview with Oïa Conception
Oïa Conception creates a bespoke kitchen in Biscarrosse, merging contemporary elegance, warmth and practicality. Zecchinon’s modular solutions and high-quality materials ensure a functional, visually harmonious space, tailored to the clients’ lifestyle.
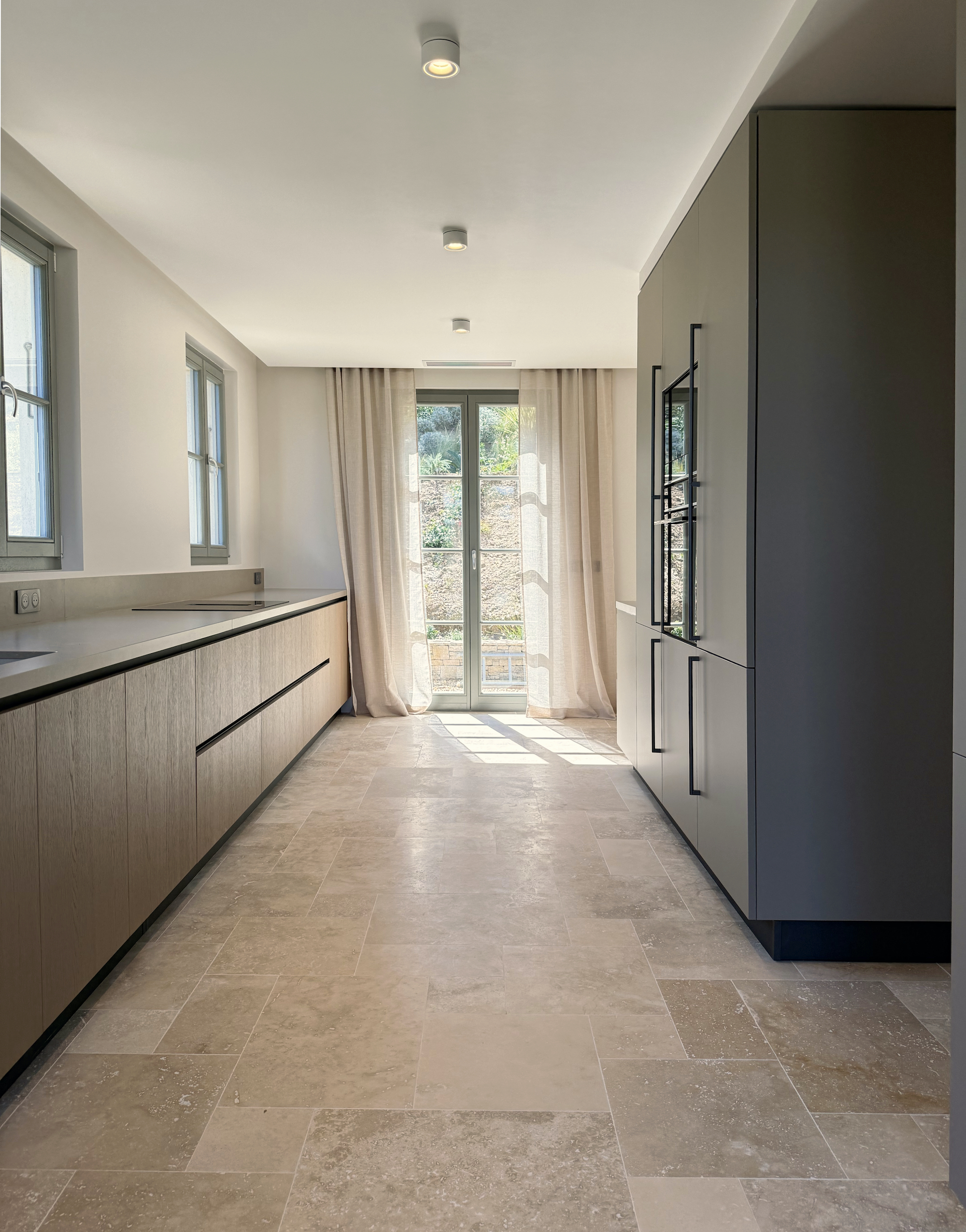
A tailored kitchen in Saint-Tropez: light, materiality and design with Villa 19.6
Villa 19.6 and Zecchinon shape a bespoke kitchen in Saint-Tropez where Italian design, natural materials and Mediterranean warmth merge, reflecting Justine Badon’s refined approach to interiors and her long-standing collaboration with the brand.
