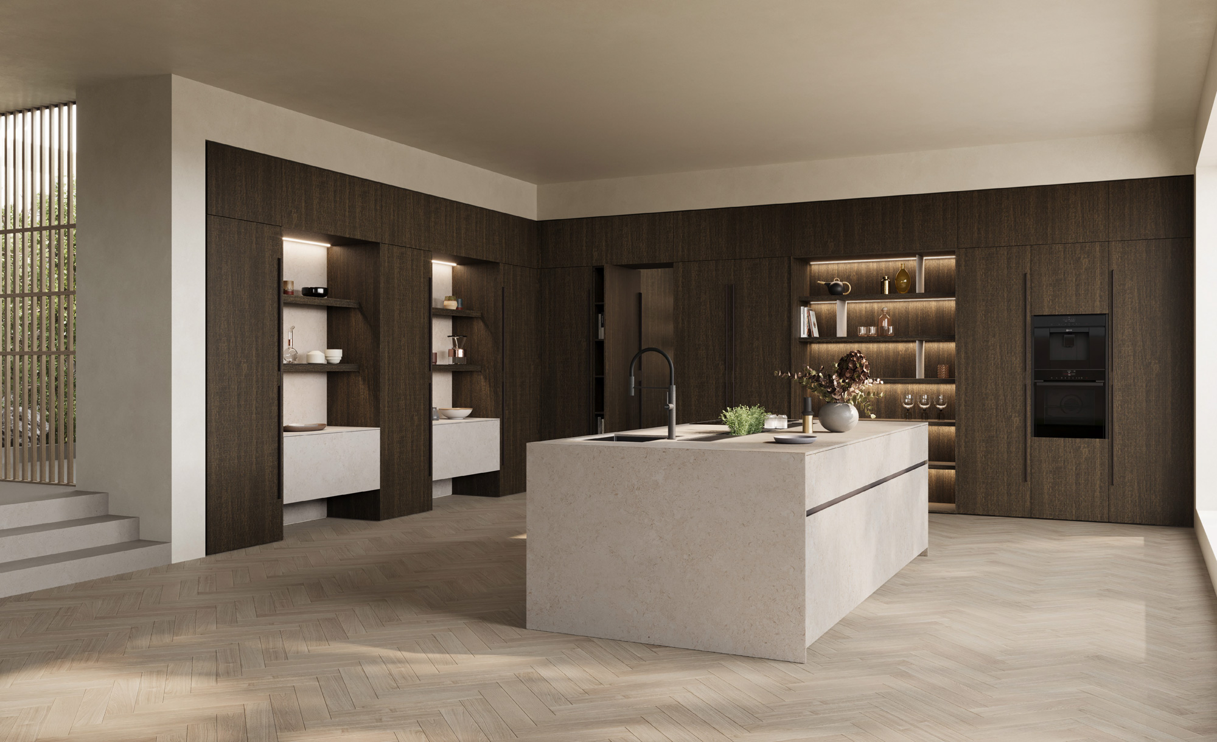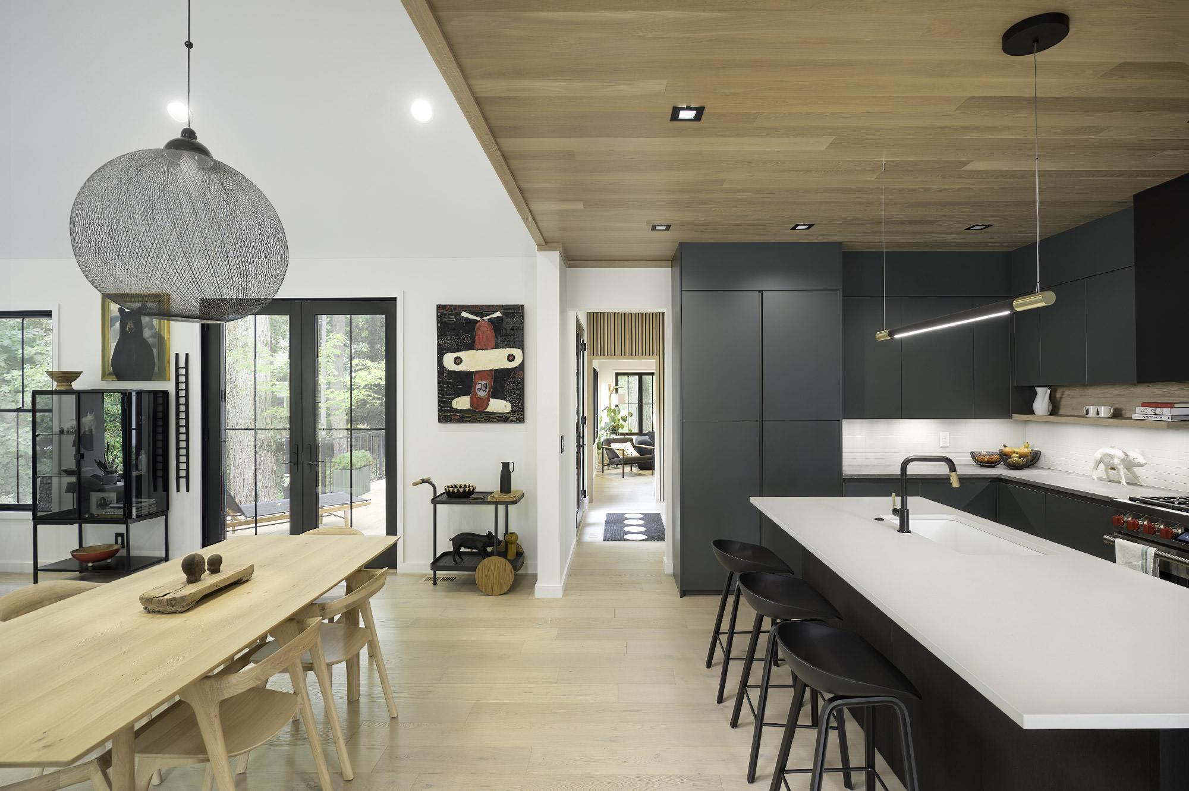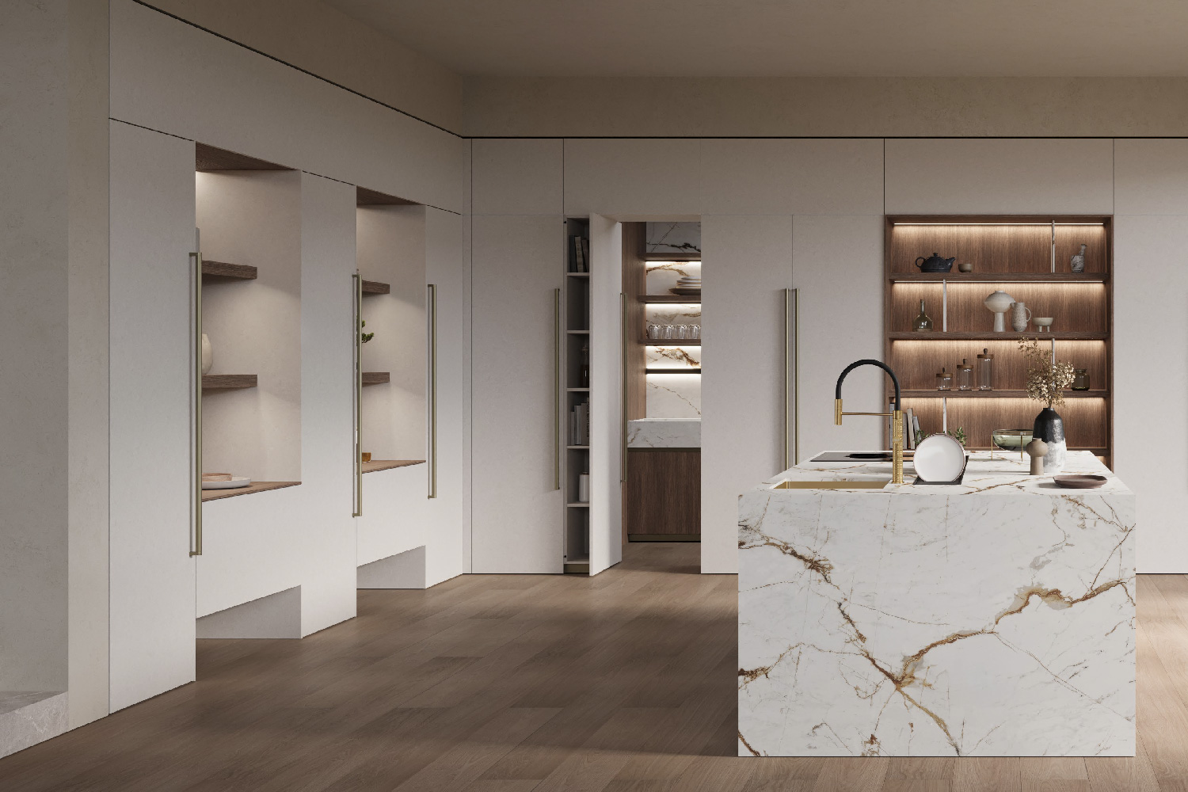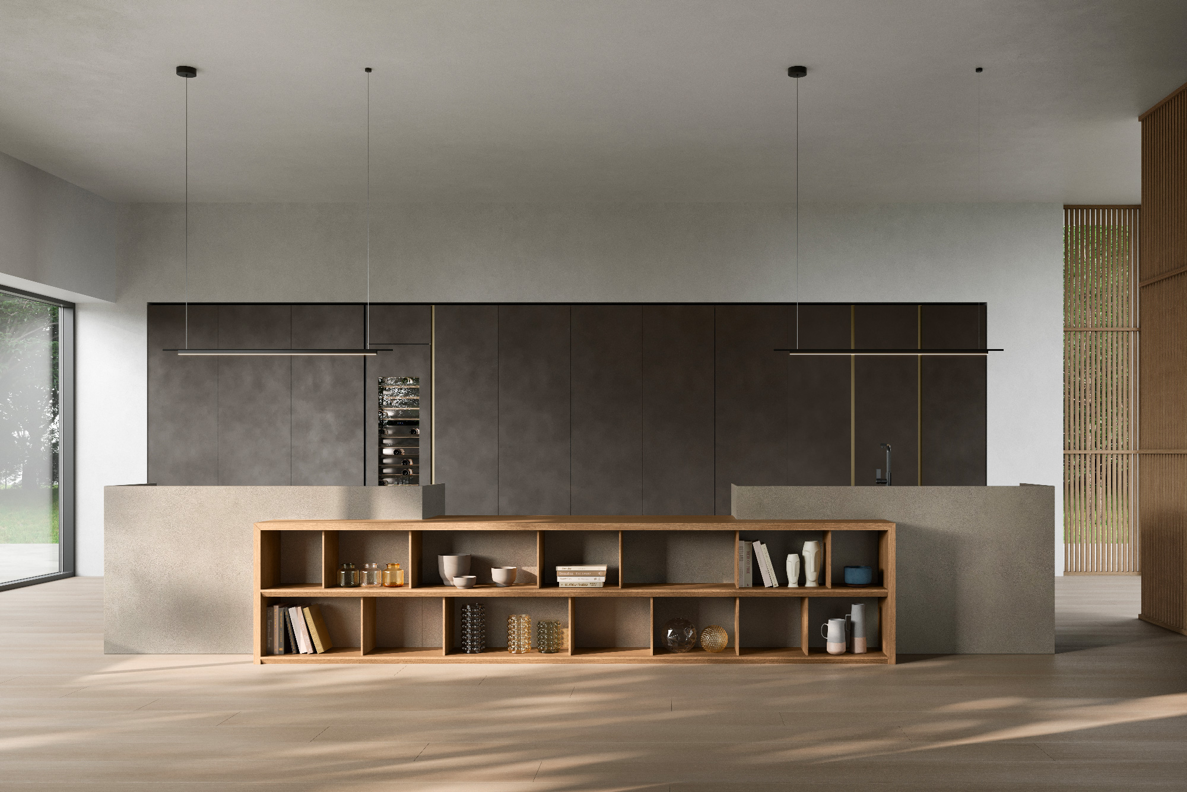There’s a detail in every home that speaks volumes. It’s not the colour of the walls or the shape of the sofa — it’s the kitchen. That seemingly ordinary space now holds the very heart of domestic life: aesthetics, functionality, and everyday rituals converge around it.
Designing a kitchen with an island isn’t just about choosing a striking layout — it’s about crafting a living space, where movement and connection unfold naturally. Whether in a city loft, a Nordic-style apartment or a spacious villa, the kitchen island becomes a true centrepiece. But for it to work, it must be shaped with tailored attention.
At a glance
Where to begin: space, needs, people
Every kitchen begins with a question: Who are we designing for? Understanding the needs of those who will live in the space is the first step toward meaningful choices — from layout and measurements to storage and flow.
How much space do you really need for an island?
The rule of thumb: leave at least one metre of circulation space around the island — ideally 120 cm — to allow easy movement, smooth door opening, and comfortable use by multiple people at once.
The island itself should measure no less than 90 × 120 cm; below that, a peninsula or wall module may be more appropriate.
Island, wall-attached or with built-in table?
In larger spaces, a central island creates symmetry and enhances openness. In more compact interiors, a wall-mounted or hybrid composition — combining prep space with an integrated snack table — can offer a more efficient alternative. What matters most is flow and responsiveness to daily life.
Designing for real life
The best kitchens adapt to the people who use them. Some cook with others, some seek clear surfaces for plating, some work from home and turn the island into a temporary desk. A well-designed layout accommodates all of this, with flexibility and ergonomic logic.
The island is not a static object — it’s a point of convergence between people, functions and perspectives.
More than a central block, the island becomes a point of convergence—uniting people, purposes, and perspectives.

Furnishing and form: building visual coherence
In a well-designed kitchen, the island isn’t simply added — it integrates, defines and dialogues with the space. Here, style and composition choices shape the character of the entire room.
The island as a design element
Far from being “just extra space,” the island is an architectural presence. It can be compact or sculptural, floating or grounded. In Zecchinon’s designs, it speaks to cabinetry and tall units, integrates open elements or closed volumes, plays with solid and void. The brand’s collections offer exceptional modular freedom, allowing for dynamic layouts that respond to both function and spatial style.

Snack tables, breakfast bars, hybrid solutions
One of the most requested layouts? An island with an integrated snack top — a subtle extension for stools and casual dining. Other configurations feature a lowered table-height surface, expanding the island’s social function. Hybrid models, part-island, part-table, work well in both open-plan and more intimate settings.
Materiality matters
The allure of an island lies not only in form, but also in material quality. Technical ceramics such as Dekton, Laminam or MDi combine durability, ease of maintenance and tactile sophistication — perfect for worktops, panels and full-clad monoliths. Their visual contrast with natural wood or matte lacquered fronts brings depth and rhythm to the composition.
Technical aspects: systems, ventilation, organisation
No interior project is complete without addressing what lies beneath the surface. Infrastructure and organisation are essential.
What systems are needed for an island kitchen?
If the island includes a cooktop or sink, water, electrical and (when needed) ducted ventilation must be accounted for. Where ducts aren’t possible, recirculating extractor hoods offer flexible alternatives. These decisions should be integrated from the start to avoid costly adjustments later.
Island cooktop: yes or no?
Visually impactful and sociable, a cooktop on the island allows the cook to face the living area. But it also requires careful planning for ventilation and workflow. Some prefer to reserve the island for prep and dining, keeping cooking zones against the wall. The right choice depends on lifestyle and project constraints.
Making a compact kitchen functional
With clever planning, even smaller kitchens can feature an island. Deep drawers, double-access storage, integrated organisers, retractable doors — all help to maximise space. Zecchinon’s modular systems are designed to adapt, with elegant, efficient space-saving solutions. In open-plan layouts, the island can even become a visual divider, maintaining light and continuity between kitchen and living areas.
A kitchen designed for the way you live
A kitchen island is more than a surface — it’s the centre of the home, where life happens. Designing with an island means listening: to the people, the rhythms, the space. It means finding a balance between aesthetics and function, between style and everyday use.
With its modular designs, Zecchinon gives shape to kitchens that feel personal, elegant and true — spaces built not just for living, but for being lived in.







What do you think?