There was a time when the kitchen existed quietly, tucked away behind walls that separated it from the rest of the home. It was a place of daily gestures and (not always subtle) aromas, far from guests’ view.
Today, the paradigm has shifted: the kitchen opens toward the living room, blends into the living area, and becomes the heart of domestic life.
It is no longer just a space for cooking — it’s where we welcome friends, work, and engage in conversation.
At a glance
7 mistakes to avoid when designing an open-plan kitchen
Furnishing an open-plan kitchen-living area requires balance. Here are seven recurring design pitfalls to keep in mind — and steer clear of:
- Lack of functional separation: no clear distinction between cooking, socialising, and relaxing zones;
- Disorganised furniture layout: disrupted movement flows that compromise ergonomics;
- Stylistic inconsistency: too many clashing finishes can make the space feel chaotic;
- Poor lighting design: uniform or overly bright lighting throughout creates a “shopping mall” effect;
- Ineffective odour control: inadequate hoods and poor ventilation can make the living area less enjoyable;
- Low acoustic comfort: echoing spaces or lack of sound insulation can become disturbing;
- Improper systems distribution: badly positioned sockets, plumbing, and lighting points complicate the use of appliances and limit flexibility.
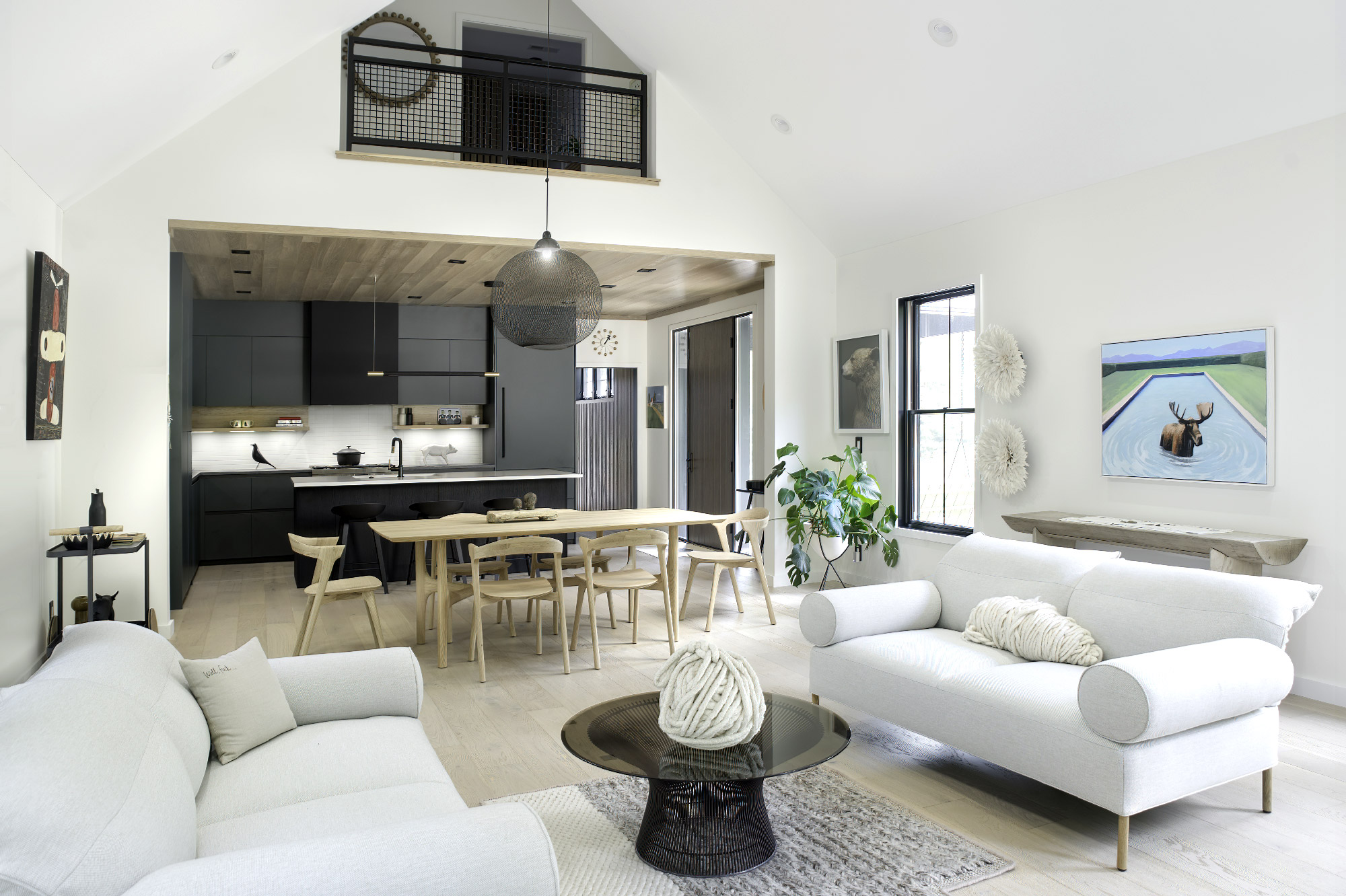
A fluid layout with logical pathways: designing kitchen and living together
Effective open-plan design starts with defining logical pathways — each function should naturally find its place, following the rhythm of daily life.
The kitchen work zone (washing, cooking, storage) should flow seamlessly into the dining area, establishing a smooth connection between preparation and sharing, free from architectural barriers.
The central island or peninsula is ideal for optimising surfaces and creating a harmonious transition between spaces — a focal point that is at once convivial, practical, and visually striking.
In more compact interiors, an L-shaped or linear kitchen offers efficient space management while maintaining open sightlines.
Above all, the layout must support easy movement, avoiding interruptions and clutter.
Separation without division: how to define space with lightness
When the kitchen and living room share the same environment, the challenge lies in distinguishing zones without building walls.
This is where functional micro-architectures come into play: open bookshelves that furnish and subtly divide, low units that define without enclosing, rugs that frame the dining or lounge area, and suspended ceilings that guide the eye and suggest a change of use.
These are light yet effective design strategies that help the space feel structured and harmonious, while preserving the visual openness and brightness typical of open-plan living.
Coherent materials and a harmonious palette: open-plan aesthetics
As mentioned earlier, an open-plan kitchen must engage in a visual dialogue with the living area. The key is visual consistency — finishes, colours, and materials must belong to the same design story.
This might mean opting for homogeneous surfaces to create visual continuity, or intentionally contrasting complementary materials for a more layered look.
If using colour accents, they should appear consistently across both kitchen and living zones, reinforcing the perception of a unified, thoughtfully designed environment.
Tailored solutions for every open-plan kitchen
Designing an open kitchen means embracing a lifestyle. Zecchinon’s collections respond to this ethos with modular, customisable, and technically refined solutions — tailored to suit any spatial configuration.
From multifunctional islands to bespoke compositions, each Zecchinon project is conceived to blend aesthetics, ergonomics, and conviviality, in a perfect balance between openness and control.
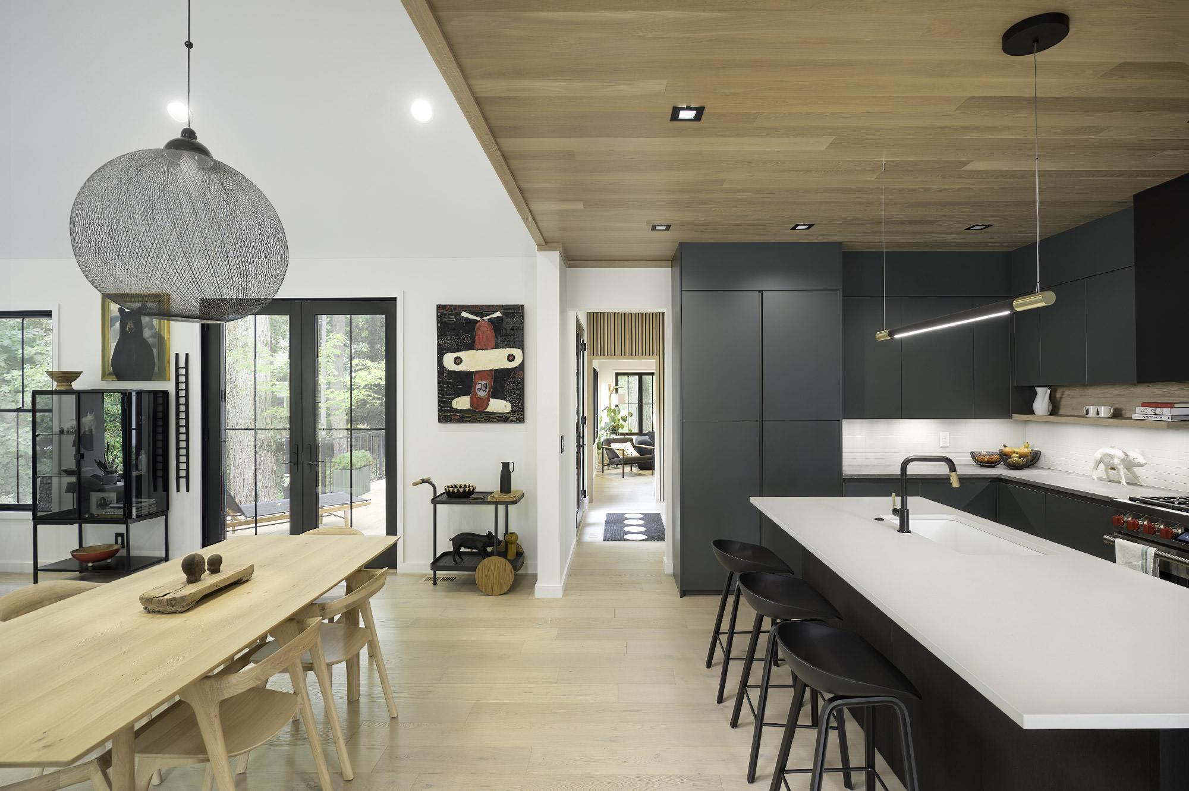
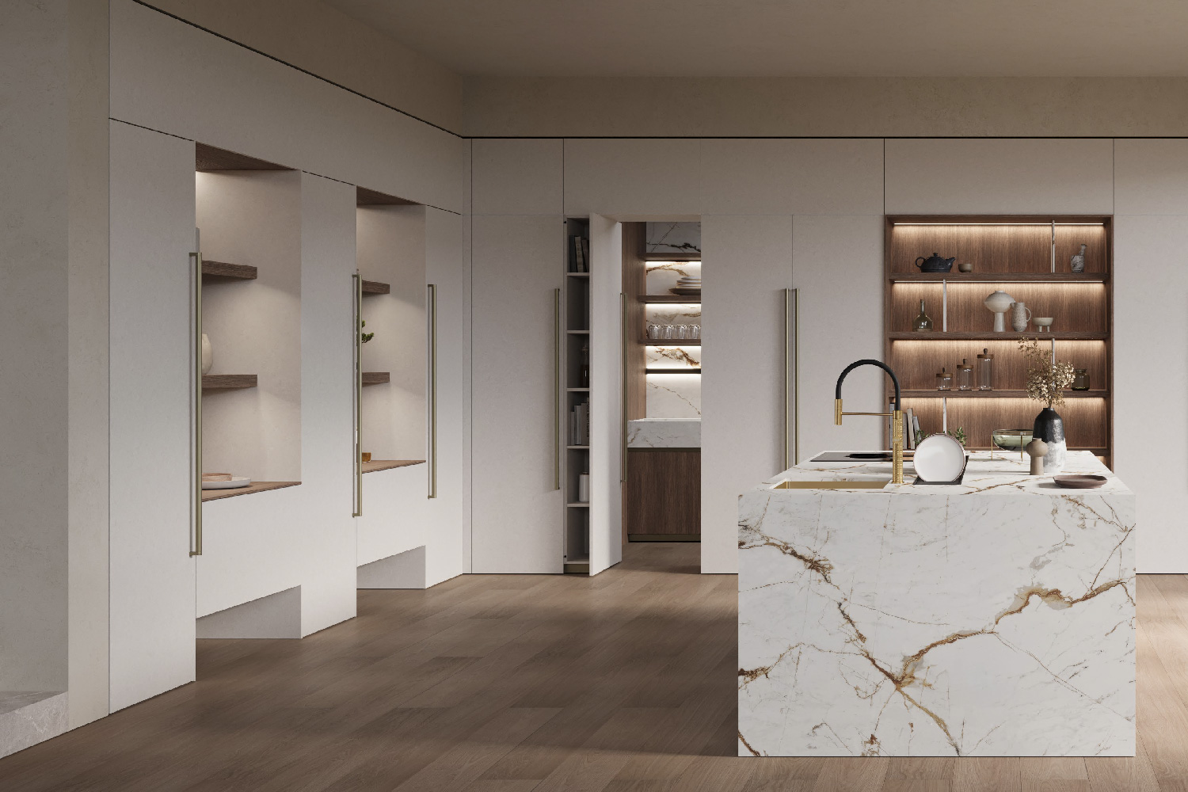
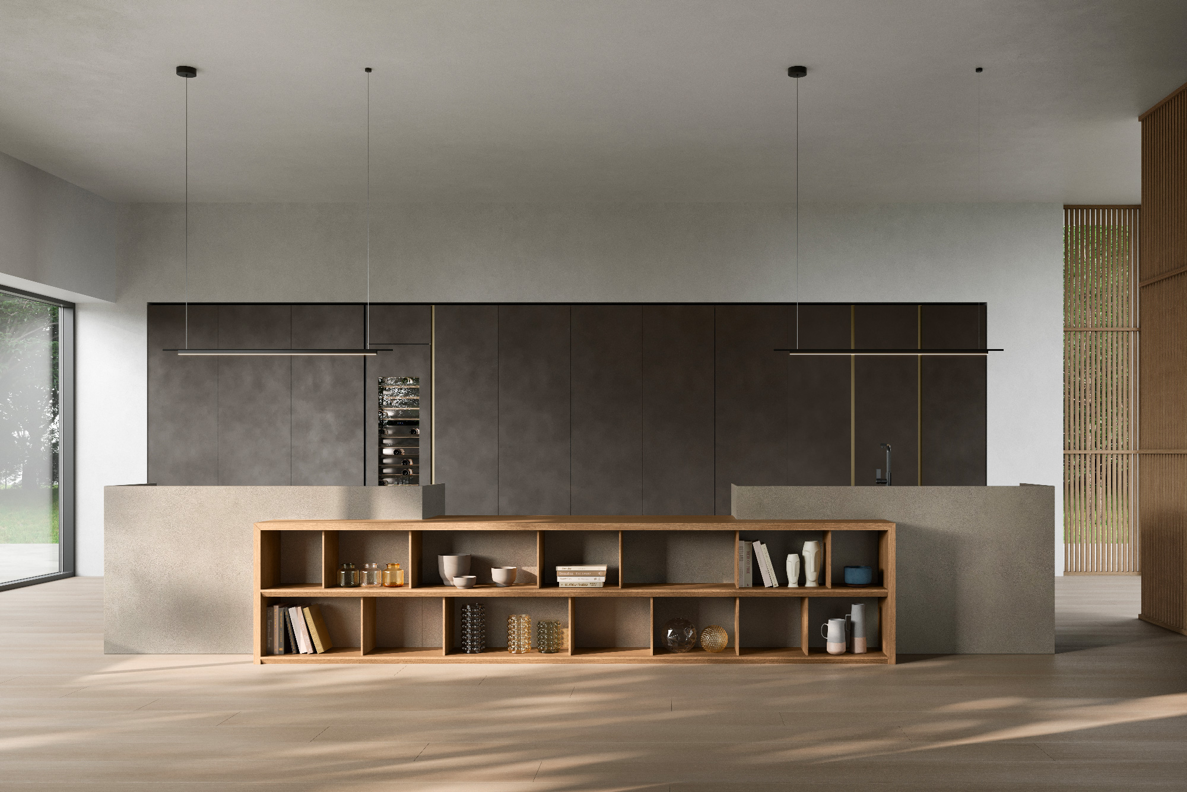
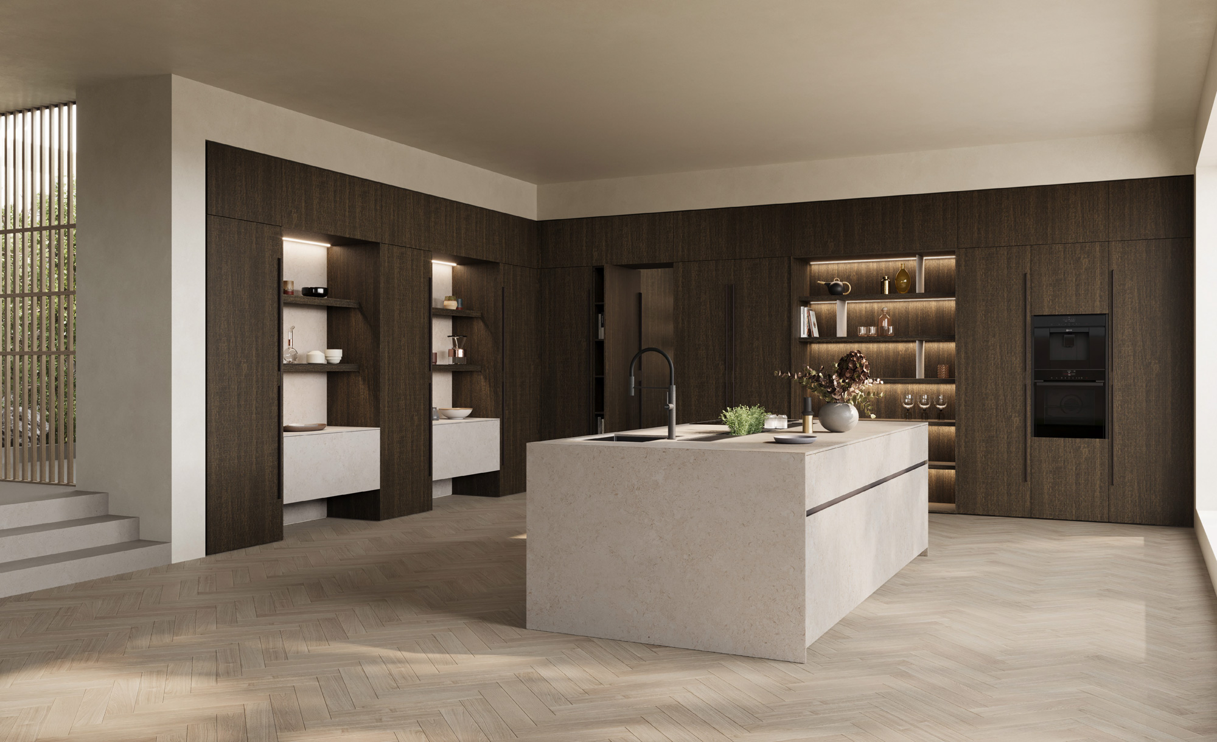



What do you think?