Often referred to as butler’s pantry, the service kitchen is a discreet space, originally conceived in 19th-century homes to store silverware, crystal and fine china. Today, it has been reimagined as a functional yet elegant addition to contemporary living.
Its true strength lies in being “the kitchen you don’t see”, keeping the living area impeccably ordered while expanding the home’s possibilities of use.
At a glance
What is a service kitchen — and why does it matter?
To understand the butler’s pantry you need to look at its origins. Historically, it was the steward’s domain, a transitional space between kitchen and dining room where tableware was kept and prepared for service. In certain British country houses, the butler even slept beside it to guard the most precious silver. The scullery, by contrast, was the working room, with sinks and counters for cleaning and tidying.
Today’s service kitchen inherits both roles: it supports and completes the main kitchen, keeping it pristine — especially when entertaining.
Pantry or service kitchen?
A fitted pantry is mainly for storage. The service kitchen, however, offers far more: worktops, dedicated lighting, sometimes a sink and appliances. It often conceals practical touches such as spice shelves or hidden compartments for kitchen robots.
It is therefore a technical space, but one closely tied to conviviality, designed to make every daily action flow with ease.
Pros and cons
The pros: it hides the less glamorous phases of cooking, frees up the main worktops, ensures visual order in an open-plan layout, and is a design feature that increases the perceived value of a project.
The cons: it requires additional square footage, higher investment compared to a simple pantry, and constant upkeep to remain tidy and efficient.
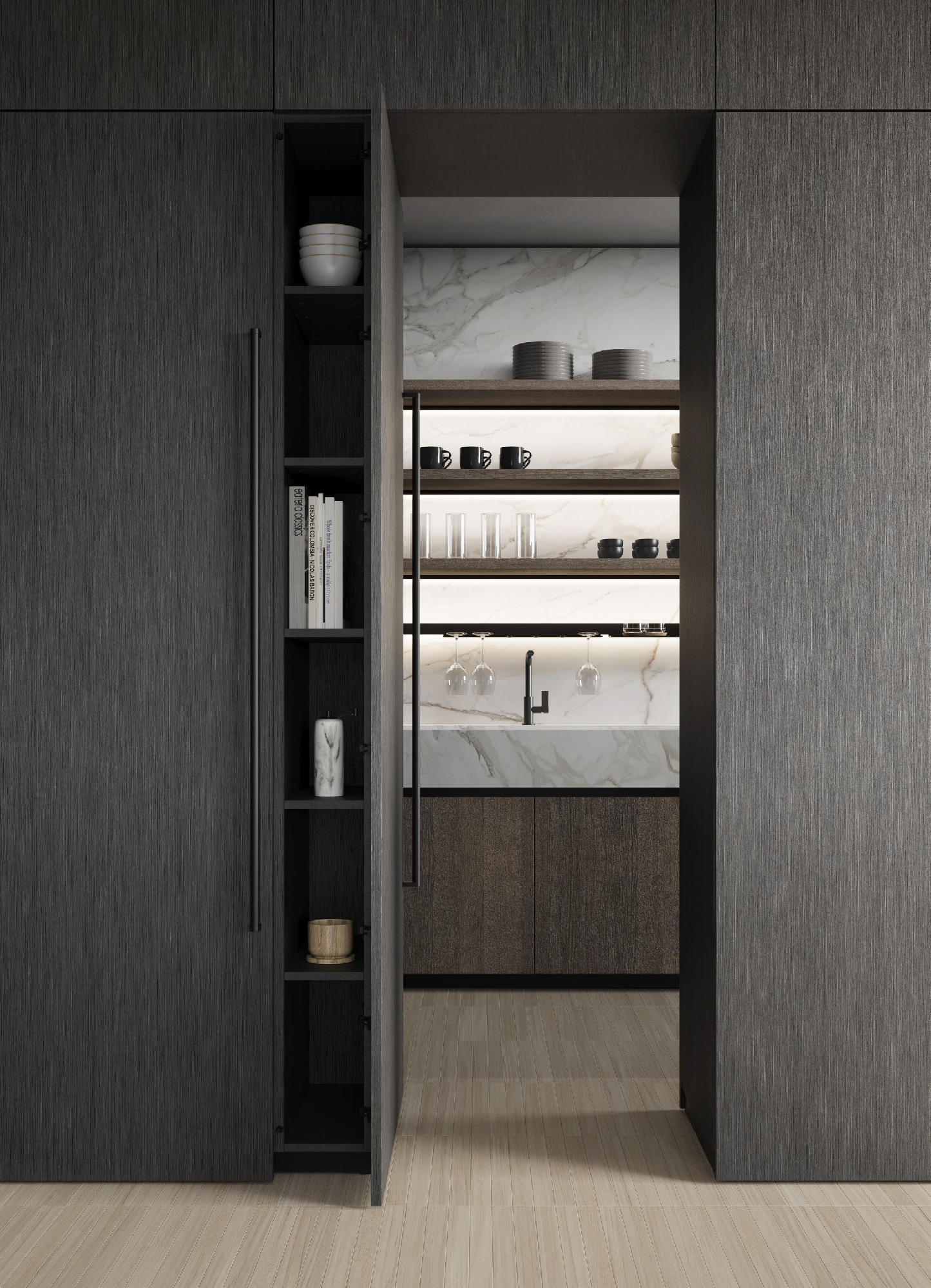
Contemporary functions of the service kitchen
Today, the retrocucina translates into highly contemporary solutions that meet new needs of space, practicality and style.
Organised storage
Tall pantry units, full-height shelving, pull-out modules and dedicated containers keep supplies and tableware perfectly arranged. Vertical development up to the ceiling maximises capacity.
Coffee bar, wet bar and wine corner
A dedicated niche for coffee or cocktails frees the main kitchen and creates an orderly themed area. A mini wine fridge or refrigerated compartment completes the experience.
Appliances concealed and staging area
Small ovens, air fryers, microwaves and kitchen robots find their place in hidden compartments. The service kitchen becomes a backstage where dishes can be plated, dirty crockery set aside, or preparations carried out without disturbing the convivial atmosphere.
Designing a service kitchen
Before including one in a project, the relationship with the main kitchen and the available space must be carefully considered. This is not just another room, but an extension that must integrate seamlessly into the home — both practically and stylistically.
Dimensions and layout
To be effective, circulation must be comfortable and surfaces well sized: at least 1 metre of clear passage and 600 mmdepth. More space is required for large appliances such as dishwashers or refrigerators.
L-shaped or U-shaped layouts are the most efficient, while in narrow corridors a single linear arrangement is preferable.
Pass-through doors
These create an elegant separation between the main and secondary kitchen. Models such as Gateway achieve this with lightness and continuity, allowing fluid movement between the two.
Lighting and systems
Illumination must be uniform and functional. Motion sensors that automatically switch on LEDs when doors open are a practical choice. Multiple sockets and proper ventilation for appliances and sinks are essential.
Materials and finishes
Two approaches prevail: seamless continuity with the main kitchen, or a controlled contrast that enhances the “secret room.” In both cases, durable and easy-to-clean finishes are indispensable.
Internal organisation
Shallow shelves for spices, full-extension drawers for crockery, modular labelled containers — every item must have its place to keep the space truly functional.
Discreet solutions for compact spaces
In smaller homes, a separate room is often not feasible. This is where concealed systems come in, offering compact and versatile interpretations of the retrocucina.
Solutions such as Revego or Exedra hide entire technical blocks behind panels: when closed, the room remains in perfect order; when open, the kitchen functions at 360°. Even corners become valuable, with systems like Storage that increase capacity and accessibility.
An ally for contemporary living
The service kitchen is much more than a utility room: it is the key to a home that feels orderly, efficient and intelligently designed. In larger kitchens it can become a room in its own right; in compact layouts, systems like Gateway, Revego, Exedra and Storage provide real functionality without sacrificing elegance. A choice that reflects the contemporary lifestyle: invisible practicality, with design always centre stage.
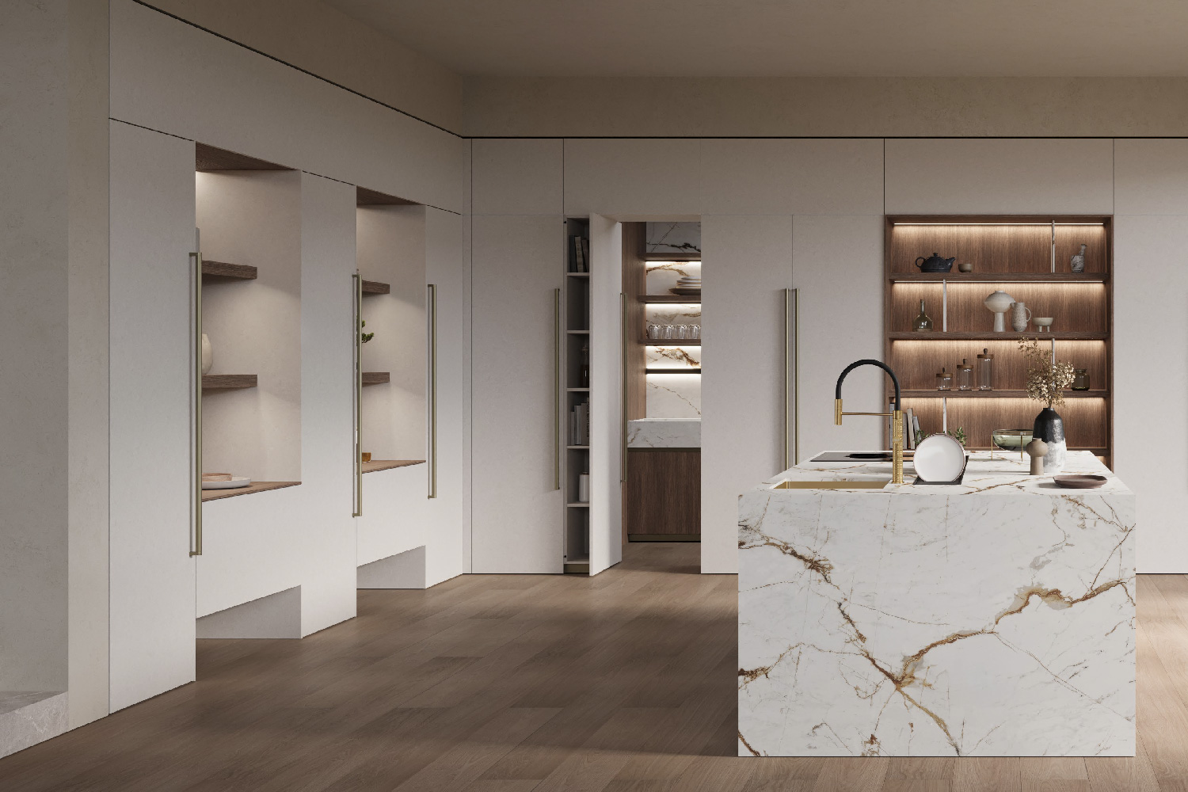
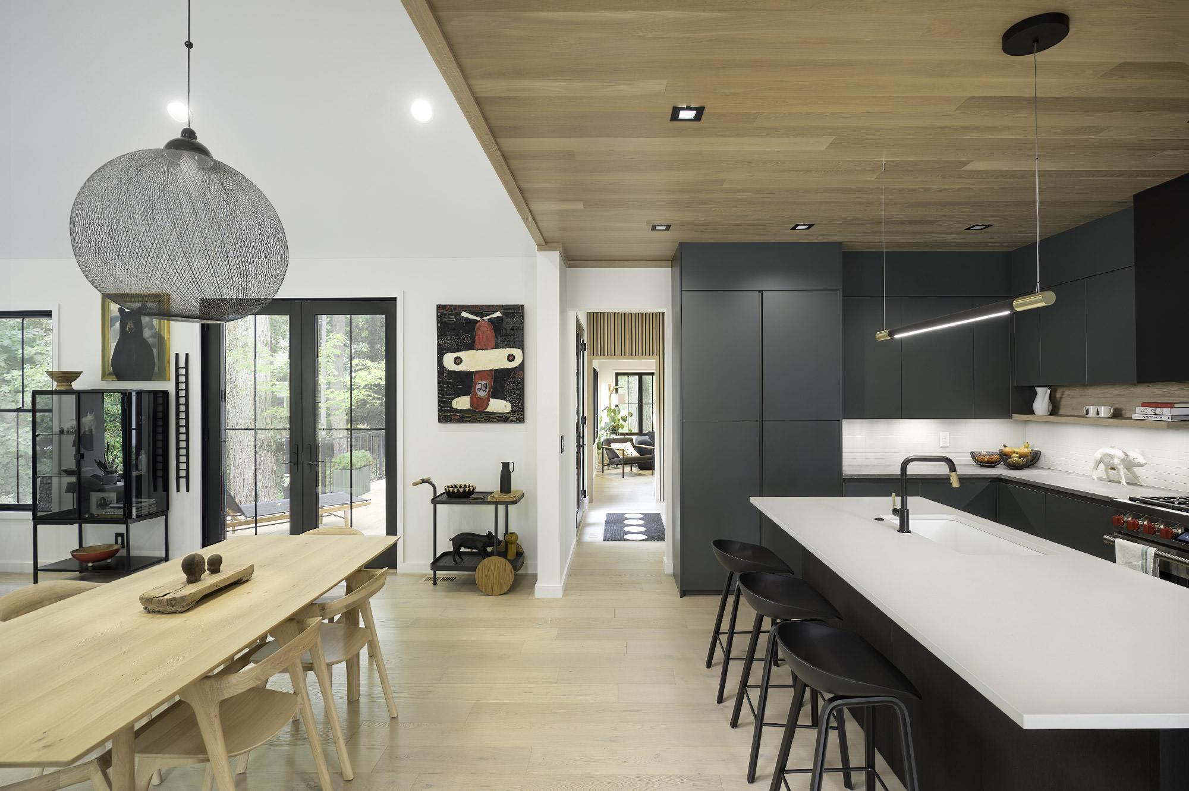
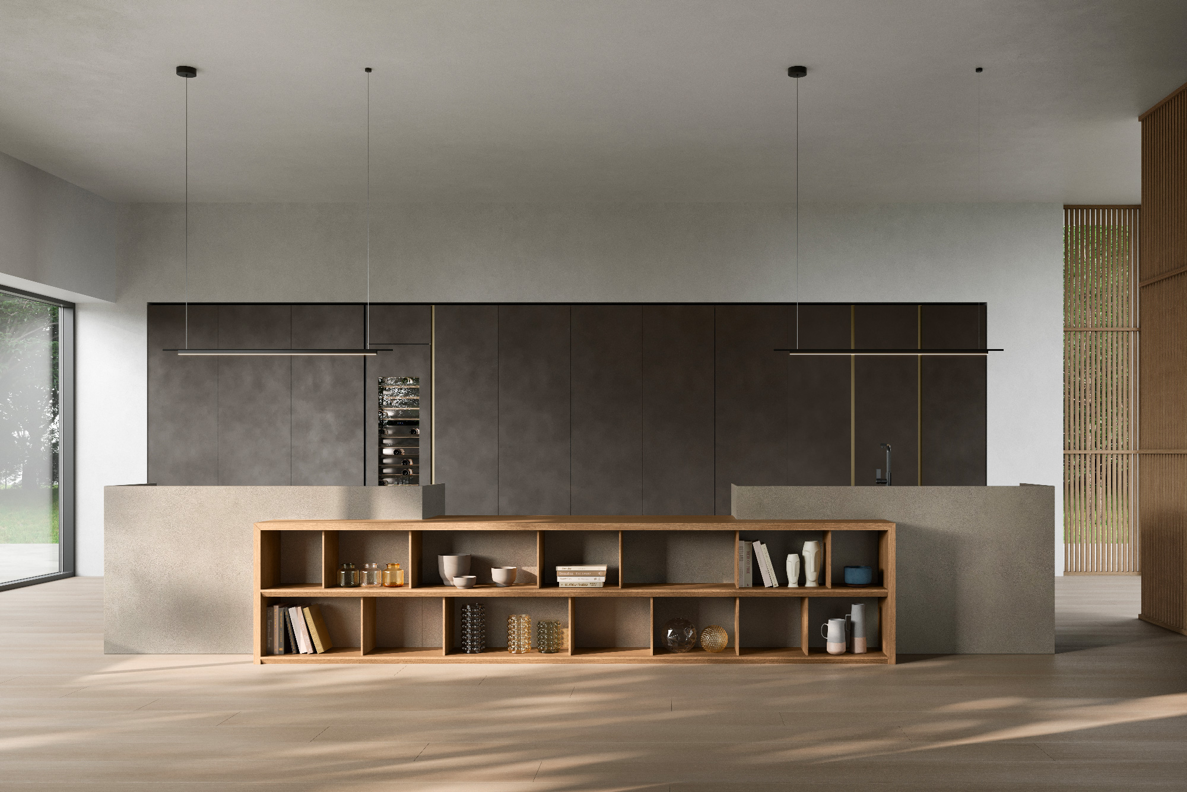
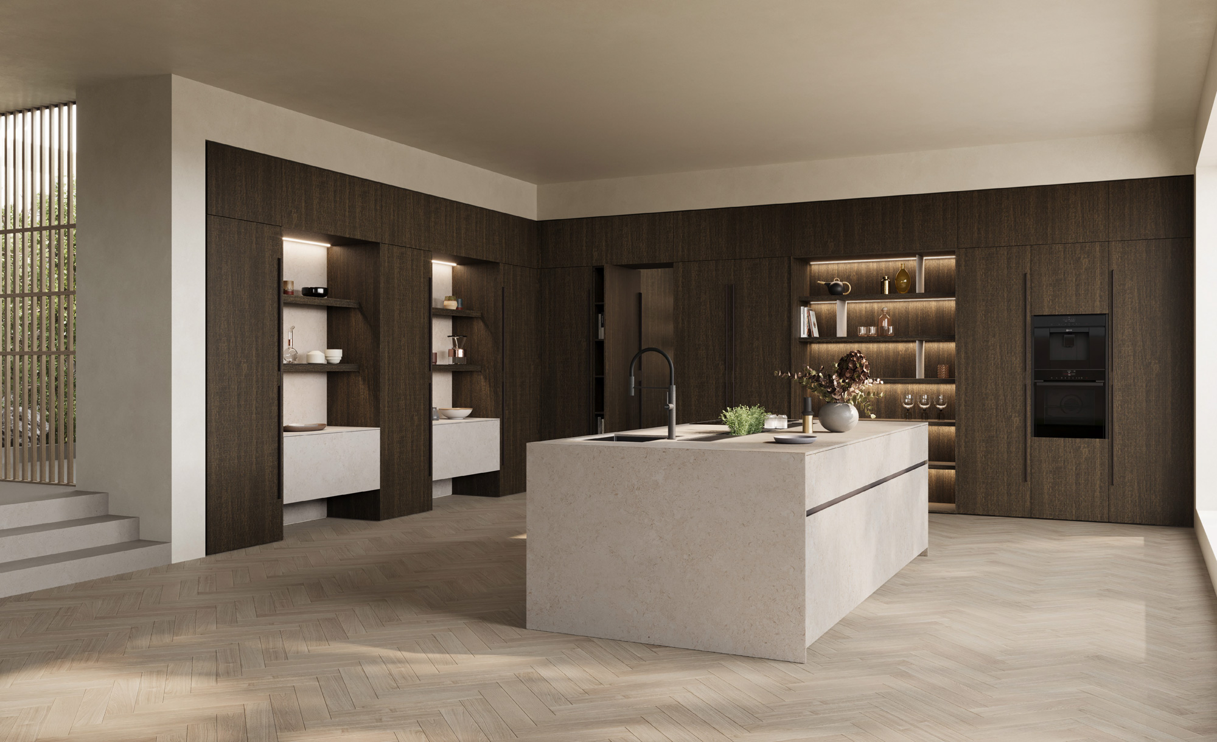



What do you think?