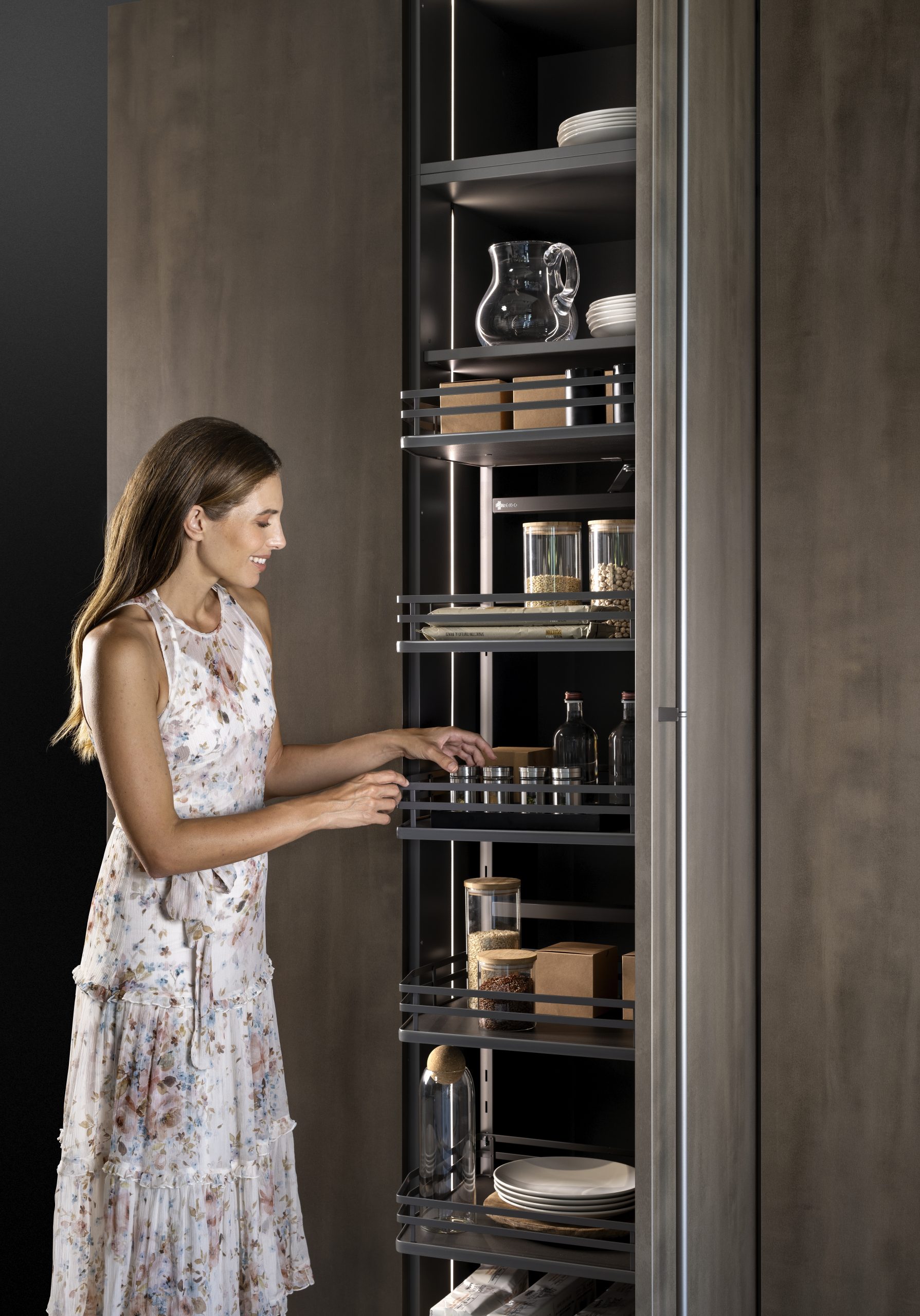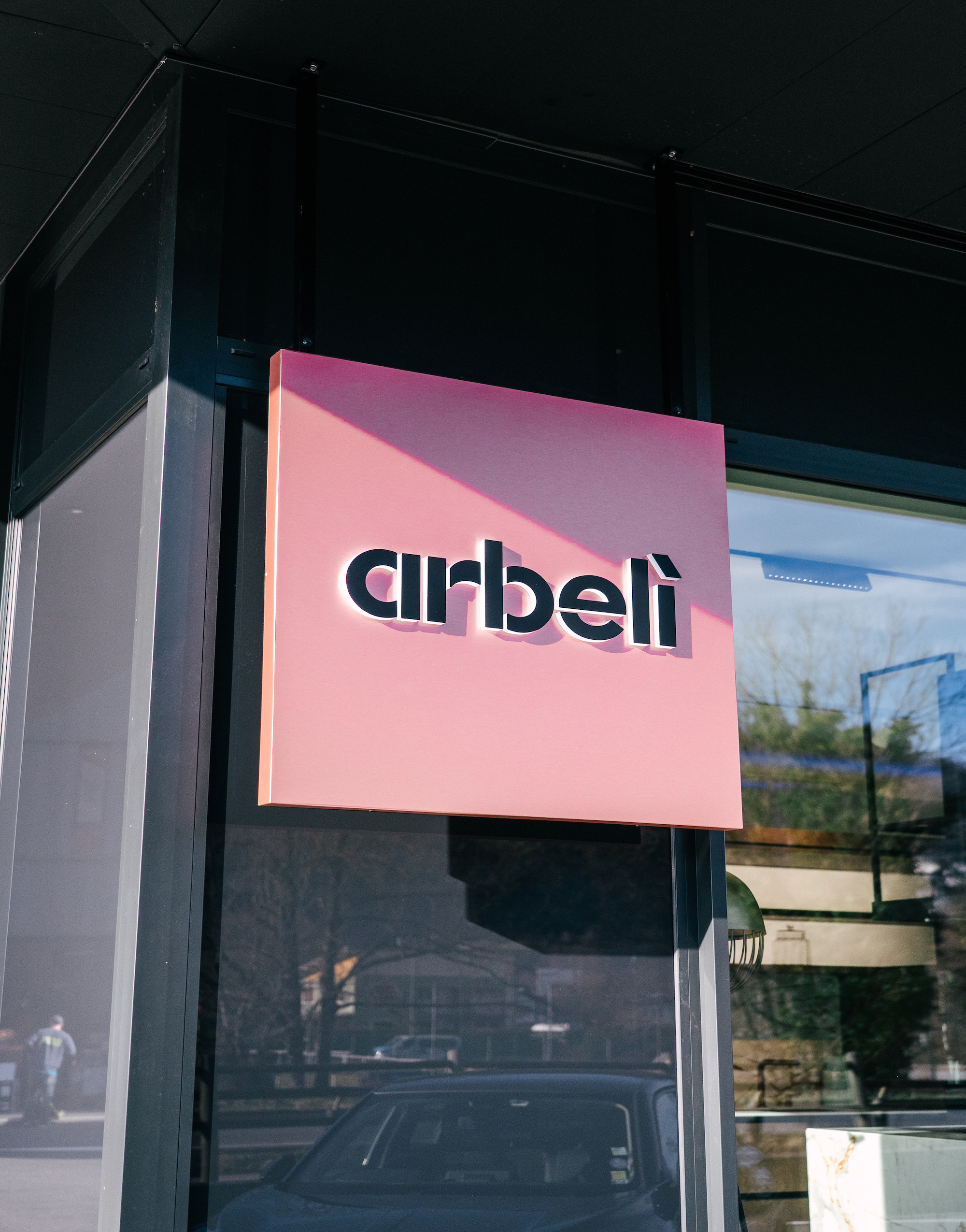
Arbelì and Zecchinon: bespoke kitchens in Voglans, a shared vision
Arbelì and Zecchinon craft bespoke kitchens in Voglans, blending artisanal precision, modular Italian design, and personalised solutions. Every project integrates function, style, and lifestyle, making the kitchen a central, elegant, and customised living space.
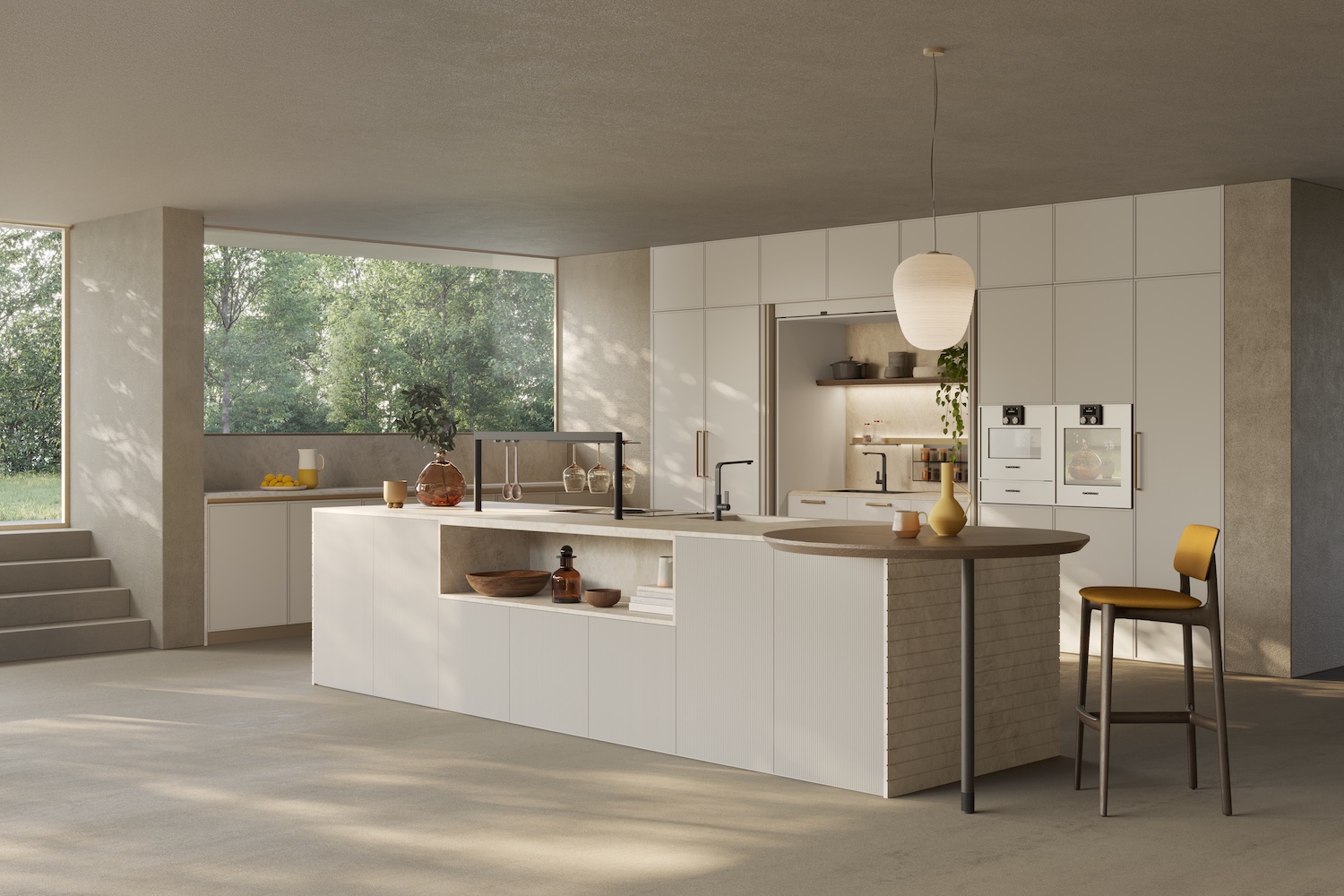
Kitchen design trends 2026: materials, moods, and meaning
Kitchen design trends for 2026 highlight natural materials, earthy colours, advanced customisation and functional minimalism, redefining the kitchen as a personal, experiential space shaped by identity, lifestyle and quiet elegance.
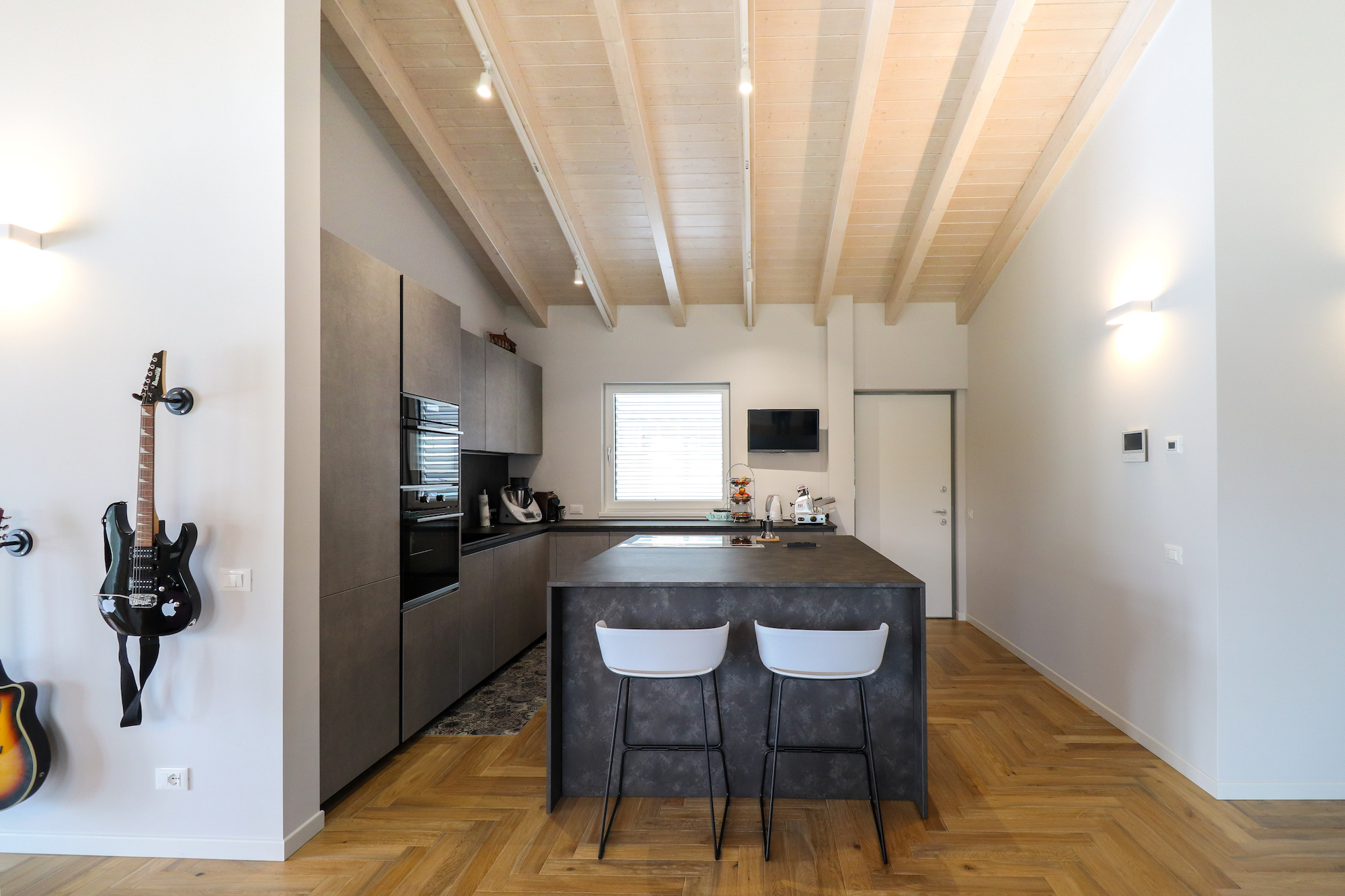
Casa P&G, by 3HUB Interiors: a bespoke open-space kitchen that blends architecture and everyday living
Casa P&G features a bespoke open-space kitchen by 3HUB Interiors, blending architecture and daily living through fluid layouts, refined materials and a strong indoor-outdoor dialogue, with Zecchinon’s K105 collection at its core.
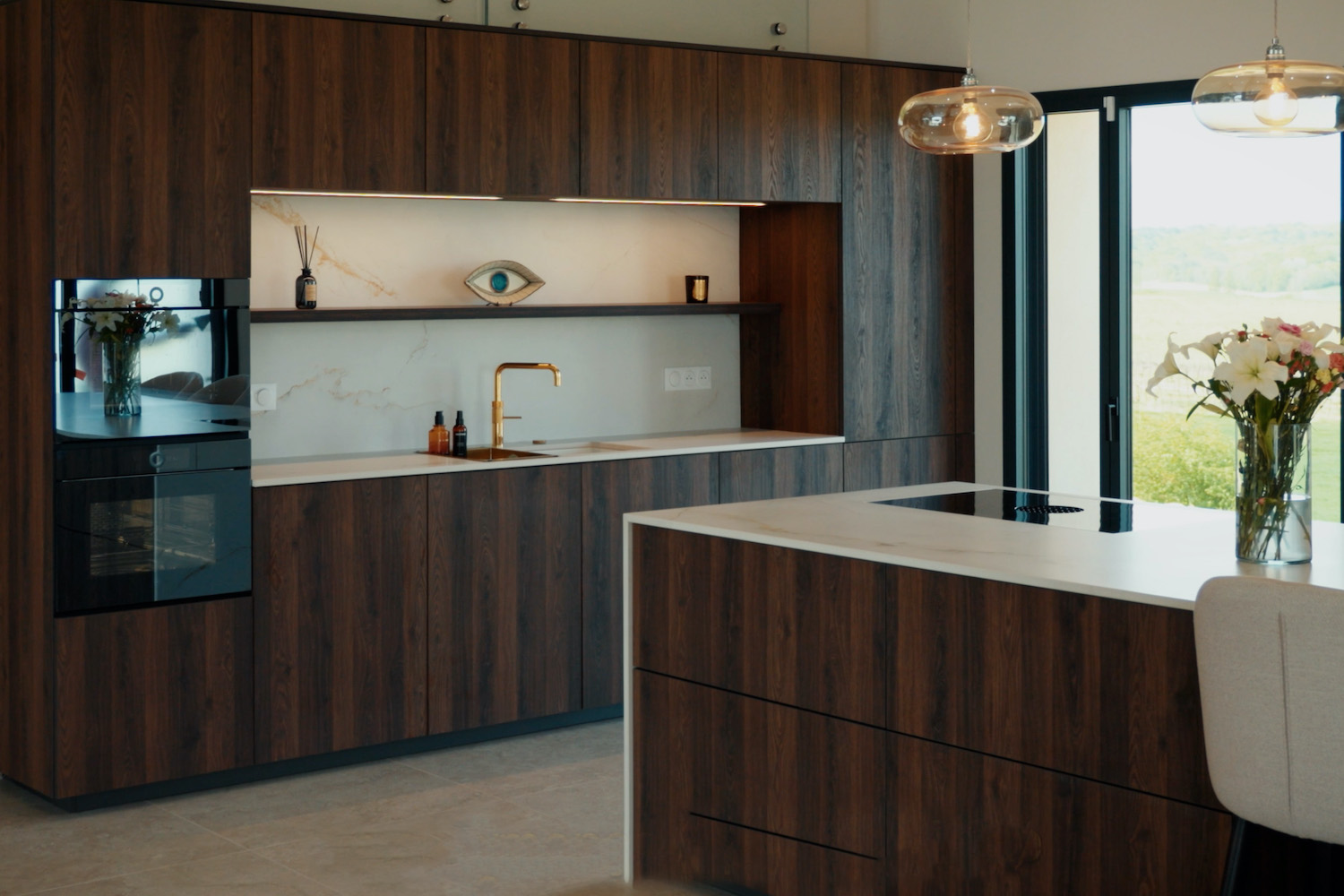
Italian design and artisanal vision: interview with Atelier Auneau
Atelier Auneau creates a bespoke kitchen combining artisanal craftsmanship and Italian design. Zecchinon’s modularity enhances functionality and balance, resulting in a refined, contemporary space defined by quality materials and thoughtful detailing.
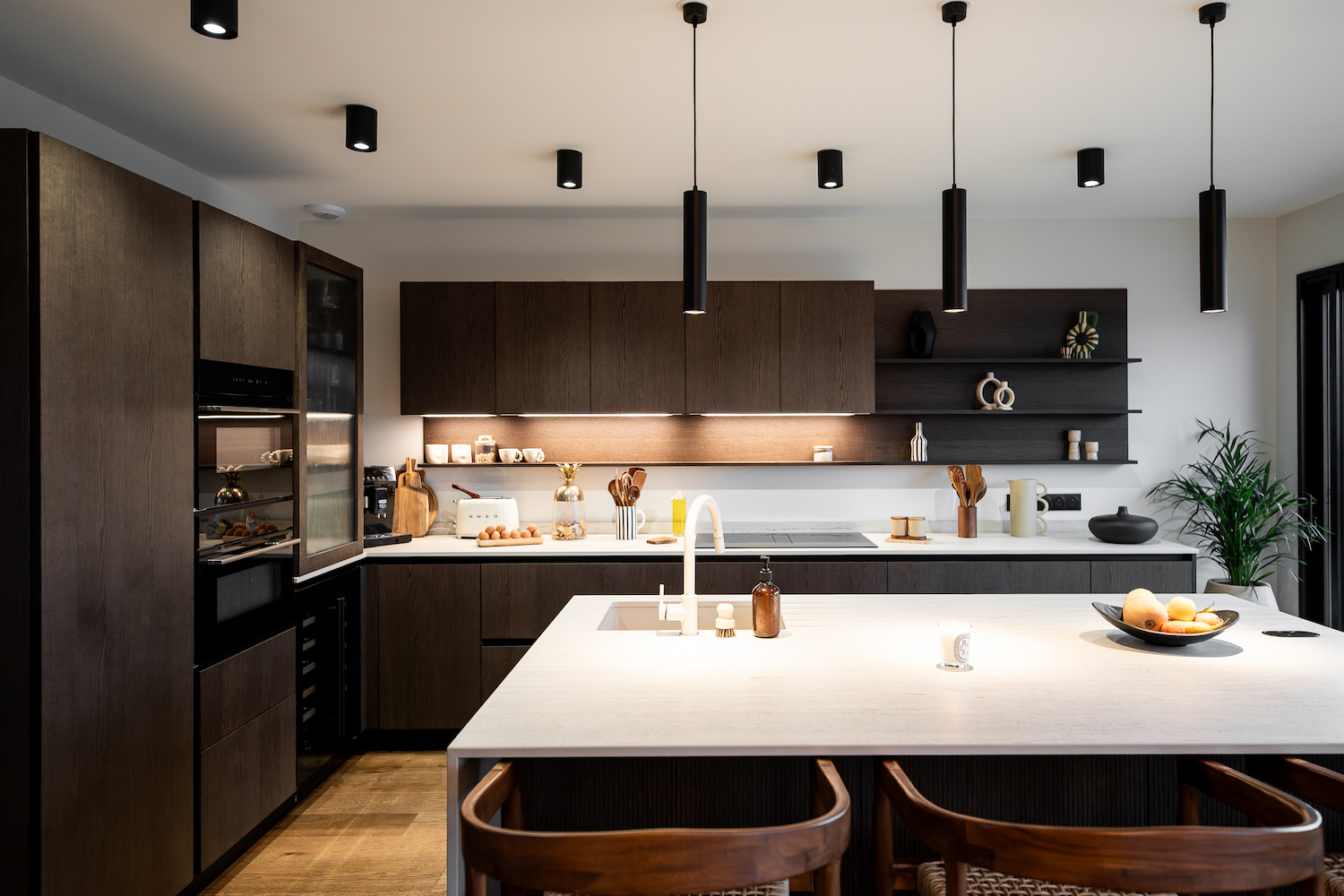
A contemporary kitchen balancing purity and warmth: an interview with Oïa Conception
Oïa Conception creates a bespoke kitchen in Biscarrosse, merging contemporary elegance, warmth and practicality. Zecchinon’s modular solutions and high-quality materials ensure a functional, visually harmonious space, tailored to the clients’ lifestyle.
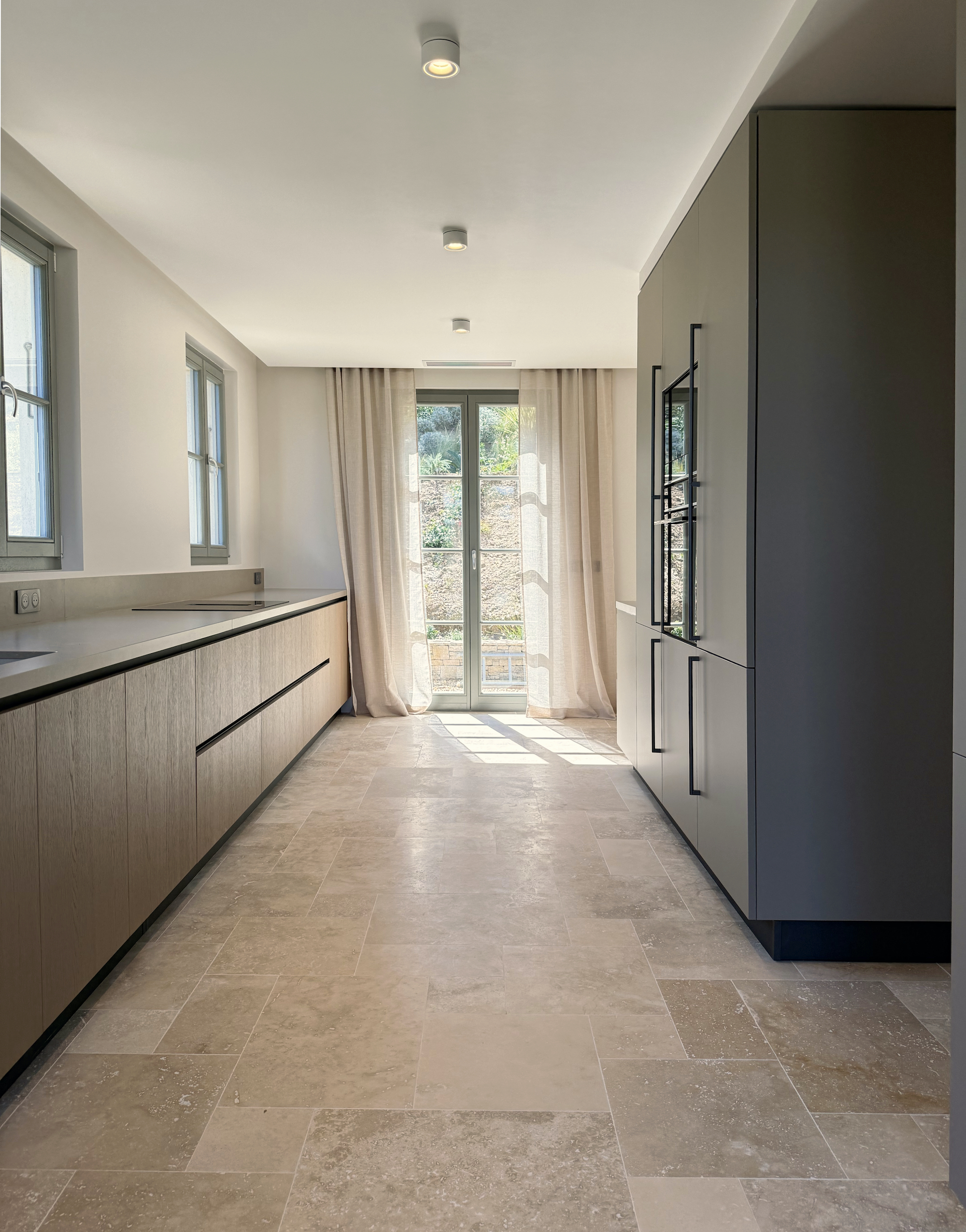
A tailored kitchen in Saint-Tropez: light, materiality and design with Villa 19.6
Villa 19.6 and Zecchinon shape a bespoke kitchen in Saint-Tropez where Italian design, natural materials and Mediterranean warmth merge, reflecting Justine Badon’s refined approach to interiors and her long-standing collaboration with the brand.
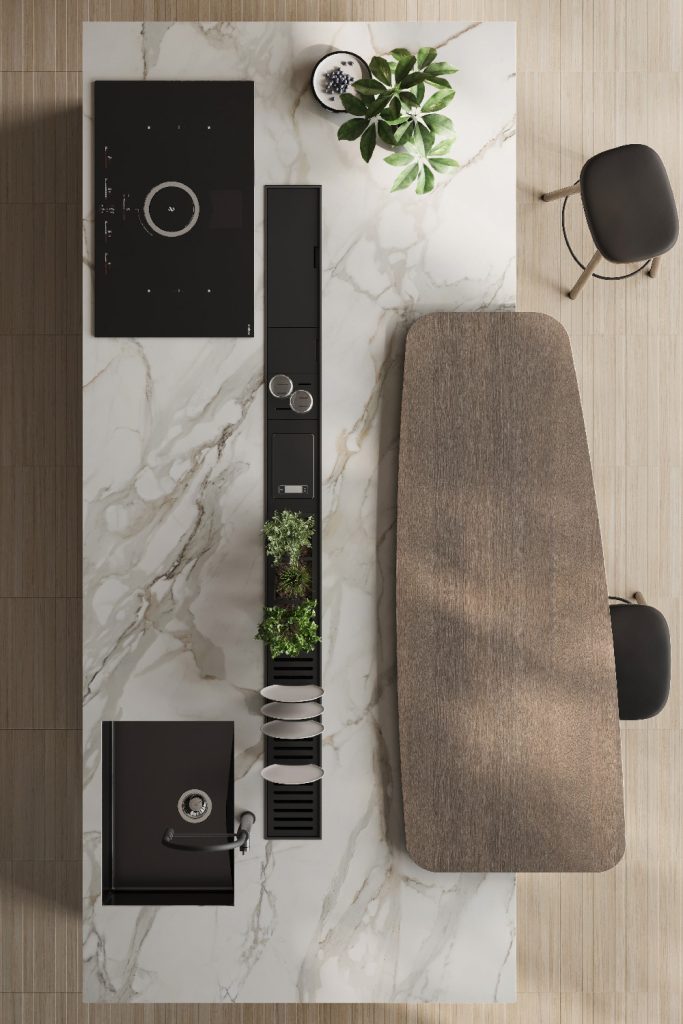
Laminam, Dekton and MDi: ceramic surfaces for a new kitchen aesthetic
Discover how Laminam, Dekton and MDi ceramics transform kitchens into architectural statements—balancing beauty, durability and tactile warmth across surfaces, cabinetry and walls. A complete guide to elevated material design.
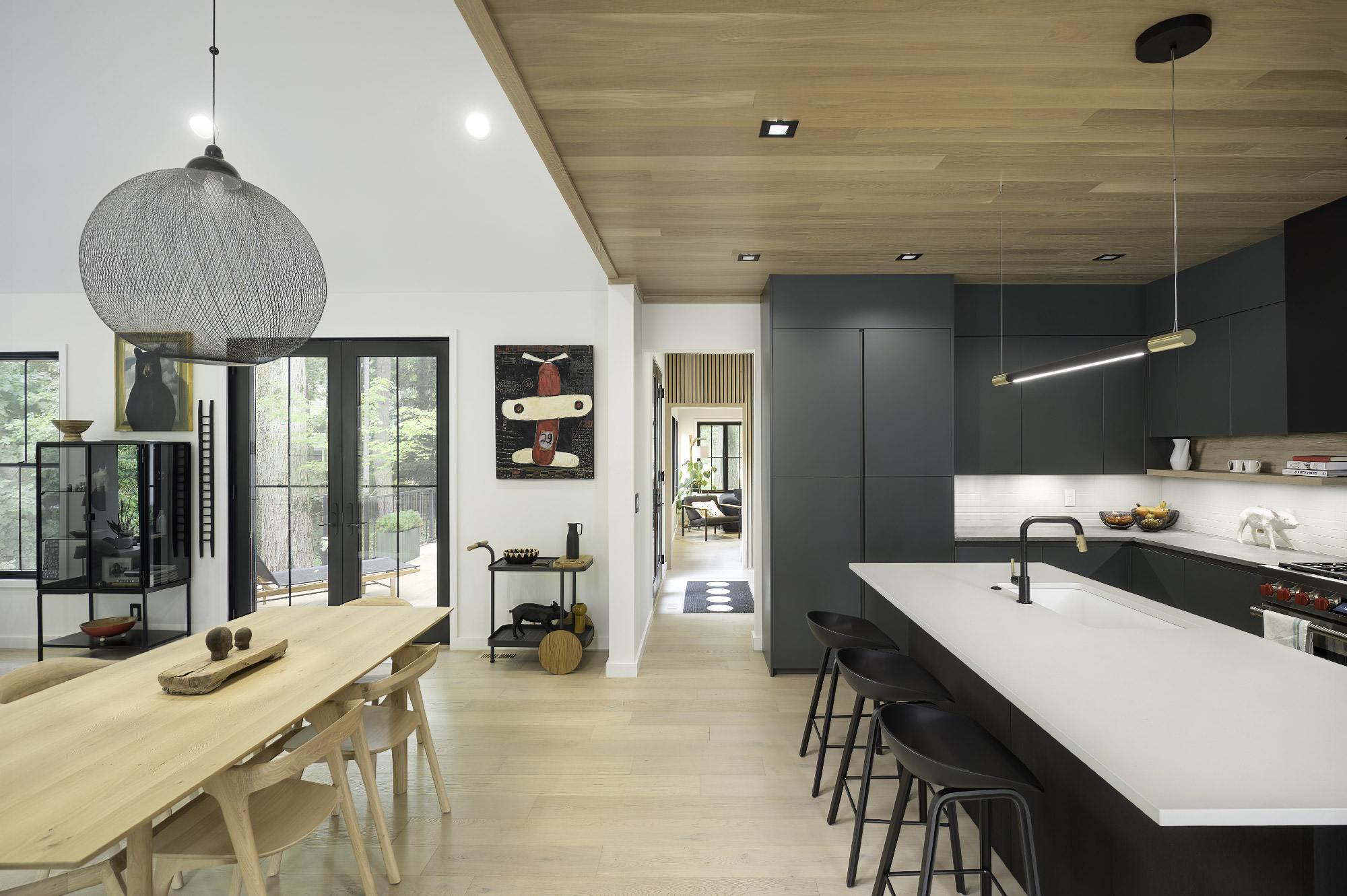
Open-plan kitchen: how to design a fluid and functional space
Designing an open-plan kitchen requires fluid layouts, functional zones, and visual harmony with the living area. Avoid common pitfalls, use light separation, coherent materials, and tailored solutions for ergonomic, stylish, and convivial spaces.
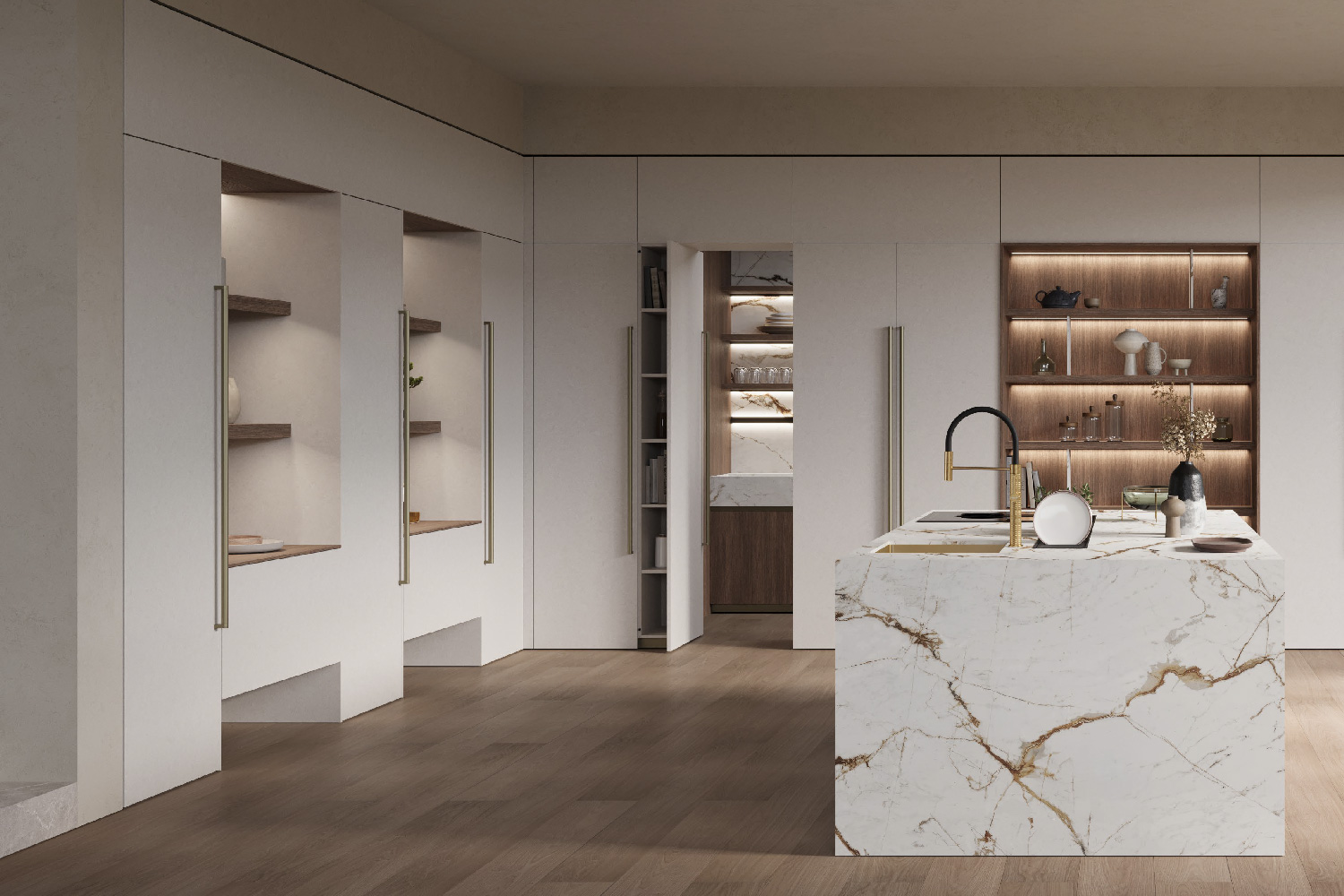
The hidden kitchen that makes all the difference
A service kitchen is a discreet, functional extension of the main kitchen, offering organised storage, hidden appliances, and staging areas. It ensures visual order, practicality, and elegance, adapting to both large and compact contemporary homes.
Your Kitchen.
Live Every Moment.

about
You do things your own way. That’s what makes you unique. And your new kitchen is not just a place to cook. It is part of you. It is the heart of your home. It is your way of life.
Because true luxury is a state of mind.
